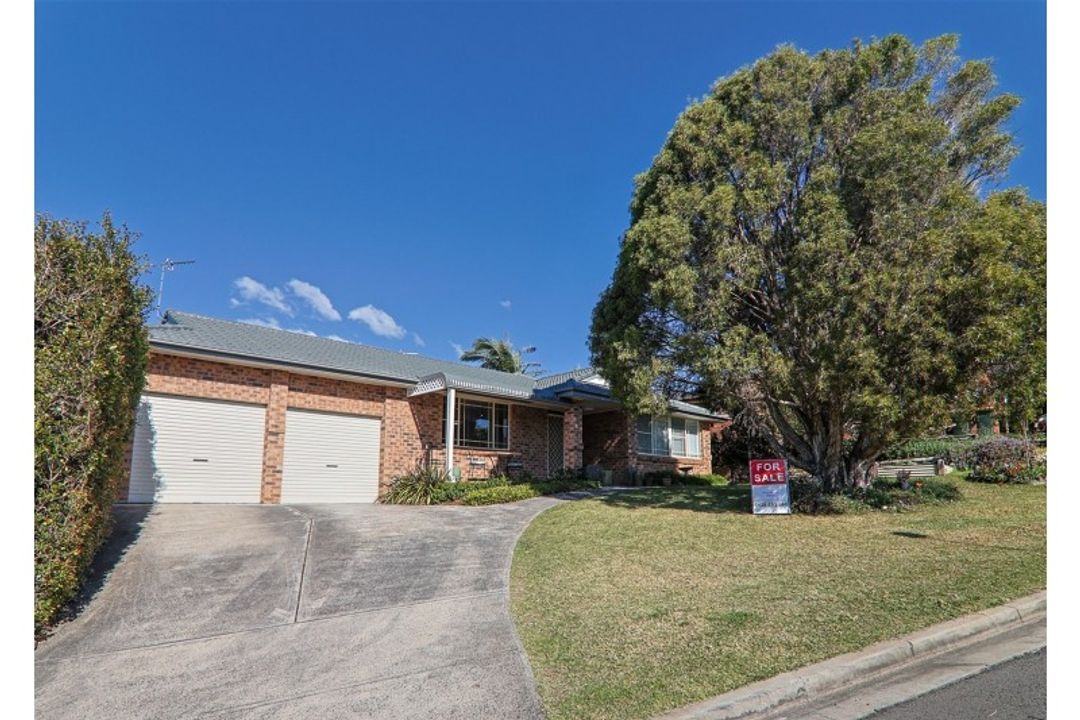
Set Your Budget 
Save your budget
This helps us curate better property matches for youSelect a budget
Set Your Budget 
Save your budget
This helps us curate better property matches for youSelect a budget
For sale
House • 2mo
$1,289,000
52 Holroyd Street, Albion Park, NSW, 2527, Australia
4
2
2
225 m²
472 m²

About this Property
Expansive double storey home positioned on a 472m² block in Mt Terry Estate, with picturesque Escarpment backdrop and vistas. Grand designer Complete by McDonald Jones house and land package. House Design - Angaston 25. Full plans, inclusions and colour schemes available on request.
Located a short walk from Mt Terry Primary School, convenience store and cafes, and a short drive to the East-West link, Croome Road sporting fields and Stockland Shellharbour and beautiful beaches.
Notable designer features include:
• A spacious master suite with a walk-in wardrobe, balcony, and en-suite bathroom
• Threeadditional bedrooms, each with built-in wardrobes
• Two full bathrooms, plus a ground-floor powder room
• A gourmet kitchen featuring premium stainless steel appliances and a pantry
• Caesarstone benchtops to kitchen and bathrooms
• An expansive open-plan living and dining area that leads to an alfresco space
• A home theater for family entertainment
• A remote-controlled double garage with internal access
• Clothesline, driveway, pathways, and fencing all included
Package inclusions:
• Frame & Truss System made with TRUECORE® Steel
• Landscaping inc turf to front & rear
• Fencing, driveway & letter box
• Actron Air ducted reverse cycle conditioning
• Ceramic tile flooring to main areas, porch & alfresco. Carpet to remainder
• Fisher & Paykel premium stainless steel appliances
• Smartstone benchtops throughout
• Freestanding bath
• Downlights throughout
• Blockout roller blinds
• Security alarm system
Disclaimer:
Images are for illustrative purposes and are shown as a guide only. Any material, finishes or renders shown are purely an expression of the artist and may depict fixtures, finishes and features not supplied by Complete by McDonald Jones such as alfresco decking, window and household furnishings and landscaping. Images may also depict optional variations to the house which incur additional charges. Every precaution has been taken to establish the accuracy of the information on this site, but does not constitute any representation by the vendors or agents. Package prices are subject to availability and are accurate at the time of printing. Prices are subject to change without notice.
Located a short walk from Mt Terry Primary School, convenience store and cafes, and a short drive to the East-West link, Croome Road sporting fields and Stockland Shellharbour and beautiful beaches.
Notable designer features include:
• A spacious master suite with a walk-in wardrobe, balcony, and en-suite bathroom
• Threeadditional bedrooms, each with built-in wardrobes
• Two full bathrooms, plus a ground-floor powder room
• A gourmet kitchen featuring premium stainless steel appliances and a pantry
• Caesarstone benchtops to kitchen and bathrooms
• An expansive open-plan living and dining area that leads to an alfresco space
• A home theater for family entertainment
• A remote-controlled double garage with internal access
• Clothesline, driveway, pathways, and fencing all included
Package inclusions:
• Frame & Truss System made with TRUECORE® Steel
• Landscaping inc turf to front & rear
• Fencing, driveway & letter box
• Actron Air ducted reverse cycle conditioning
• Ceramic tile flooring to main areas, porch & alfresco. Carpet to remainder
• Fisher & Paykel premium stainless steel appliances
• Smartstone benchtops throughout
• Freestanding bath
• Downlights throughout
• Blockout roller blinds
• Security alarm system
Disclaimer:
Images are for illustrative purposes and are shown as a guide only. Any material, finishes or renders shown are purely an expression of the artist and may depict fixtures, finishes and features not supplied by Complete by McDonald Jones such as alfresco decking, window and household furnishings and landscaping. Images may also depict optional variations to the house which incur additional charges. Every precaution has been taken to establish the accuracy of the information on this site, but does not constitute any representation by the vendors or agents. Package prices are subject to availability and are accurate at the time of printing. Prices are subject to change without notice.
Gallery
Book an Inspection Time
Request for Inspection
Message the agent to request for an on-site or a virtual livecast property inspection
Similar Properties

House
Price guide - $1,150,000
6 Friendship Link, Albion Park NSW 2527
4 
2 
2 
741 sqm
House
Guide $975,000
20 Stubbs Road, Albion Park NSW 2527
4 
2 
2 
612 sqm
House
New to Market
20 Holroyd Street, Albion Park NSW 2527
4 
2 
2 

House
Contact Agent
11 Marsh Place, Albion Park NSW 2527
4 
2 
2 
556 sqm
House
Price Guide $985,000
3 Friendship Link, Albion Park NSW 2527
4 
2 
4 
621.7 sqm
House
New to Market
17 Chinchilla Way, Albion Park NSW 2527
4 
2 
2 
716 sqm
Villa
$675,000 - $715,000
7/6 Macleay Place, Albion Park NSW 2527
4 
1 
1 

House
1,100,000
71 Fields Drive, Albion Park NSW 2527
4 
2 
2 
629 sqm
House
$1,220,000
Lot 312 Holroyd Street, Albion Park NSW 2527
4 
2 
2 
607.2 sqmDownload the mobile app to get instant updates
Calculate your home loan repayments
Download the mobile app to get instant updates
More Details on 52 Holroyd Street, Albion Park NSW
How many bedrooms and bathrooms does 52 Holroyd Street, Albion Park have?
52 Holroyd Street, Albion Park is a 4 bedroom, 2 bathroom house.
Who is the agency that listed 52 Holroyd Street, Albion Park?
The agency who listed 52 Holroyd Street, Albion Park is Ray White Albion Park - you can contact the agents here.
How many car spots does 52 Holroyd Street, Albion Park have?
52 Holroyd Street, Albion Park is a 2 car spot home.
How much is 52 Holroyd Street, Albion Park?
The price of 52 Holroyd Street, Albion Park is $1,289,000 - contact the agents to find out more.







