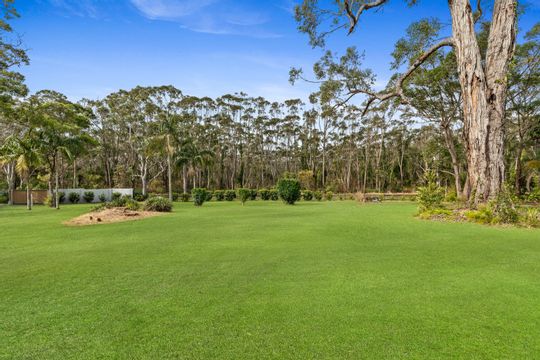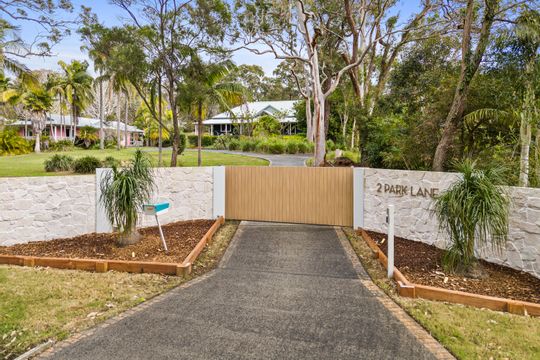
Set Your Budget 
Save your budget
This helps us curate better property matches for youSelect a budget
Set Your Budget 
Save your budget
This helps us curate better property matches for youSelect a budget
For sale
Acreage • 2mo
Contact Agent
2 Park Lane, Tumbi Umbi, NSW, 2261, Australia
7
3
4
2.5 ac

Property Features
- Deck
- Floorboards
- Fully Fenced
- Built-in Robes
- Air Conditioning
About this Property
A country estate just minutes from the Coast's best beaches and vibrant lifestyle precincts, this beautiful home combines a dream location with dual living options, stunning scenery, diverse recreational facilities, and a truly unique sense of history. Situated in a peaceful cul-de-sac, a statement front entry offering a combination of sandstone and aluminium – an electric gate opens to welcome you into this expansive property. A meandering drive winds to your choice of destinations, from the elegant main residence, 'Casa Rosada'; a beautifully appointed second dwelling perfect for catering to extended family or AIRBNB + a separate studio.
The main residence showcases a deeply artistic flair, seamlessly blending modern aesthetics with intriguing historical touches and a subtle vintage glamour, featuring high ceilings throughout. On entry, the 2.7-metre double front doors originated from the old Balmain Fire Station with stunning stained-glass panels. There are 34 stained glass panels throughout the home, highlighting subtle coloured distinctions above bedroom doors, kitchen, dining, and lounge areas. The magnificent handmade plaster ceiling dome (circa 1900-1910) above the lounge area brings elegance to the room. The lounge is further highlighted by the 1860 fire surround originally from the Victoria Officers Barracks in Sydney.
Immersed in natural beauty, each residence is complemented by access to a range of acreage facilities, including a tennis court, greenhouse, chicken coop, dam, and a dedicated firepit. A fantastic lifestyle experience unlike any other.
Features include:
- Sandstone and aluminium gated front entry and fully fenced grounds; landscaped and showcasing a dam, mature trees, and coastal ambience.
- Historical main residence encompassing four spacious bedrooms (including a master suite with walk-in robe and ensuite bathroom) and an open-plan living zone – all opening out to a sunlit wrap-around verandah with multiple sitting and entertaining spaces to sit and enjoy the stunning surrounds.
- Airy interiors showcasing high ceilings, hardwood timber floors, and a fascinating array of perfectly integrated historical items.
- The kitchen, bathroom, and ensuite all feature custom Woodstock cabinetry, crafted from Oregon timber.
- 'Casa Rosada' (a secondary residence) – encompassing two spacious bedrooms + gym/or third bedroom (serviced by a modern bathroom) along with a kitchen with Caesarstone benchtops, a living/dining zone, and access out to front and rear verandahs. A dedicated single carport also services this residence.
- Additional studio, offering split system air conditioning, adjoining an attached shipping container serving as storage/powered workshop space.
- Extensive facilities, including a tennis court, green house, chicken coop, dam, firepit, and rolling green grounds to roam and explore.
- Council rates: $3,700 (approx.) p.a
Extras include: ducted air conditioning (all living areas), Sonos system servicing the entire house, dual lock-up garage and workshop, single carport (dedicated to the main residence), single carport (Casa Rosada), fully fenced grounds, town water, NBN (fixed wireless), Star Link internet, and a septic system.
For further details or to secure your inspection, call Adrienn Stenner on 0414 729 453 or Daniella Szakacs on 0404 065 098.
The main residence showcases a deeply artistic flair, seamlessly blending modern aesthetics with intriguing historical touches and a subtle vintage glamour, featuring high ceilings throughout. On entry, the 2.7-metre double front doors originated from the old Balmain Fire Station with stunning stained-glass panels. There are 34 stained glass panels throughout the home, highlighting subtle coloured distinctions above bedroom doors, kitchen, dining, and lounge areas. The magnificent handmade plaster ceiling dome (circa 1900-1910) above the lounge area brings elegance to the room. The lounge is further highlighted by the 1860 fire surround originally from the Victoria Officers Barracks in Sydney.
Immersed in natural beauty, each residence is complemented by access to a range of acreage facilities, including a tennis court, greenhouse, chicken coop, dam, and a dedicated firepit. A fantastic lifestyle experience unlike any other.
Features include:
- Sandstone and aluminium gated front entry and fully fenced grounds; landscaped and showcasing a dam, mature trees, and coastal ambience.
- Historical main residence encompassing four spacious bedrooms (including a master suite with walk-in robe and ensuite bathroom) and an open-plan living zone – all opening out to a sunlit wrap-around verandah with multiple sitting and entertaining spaces to sit and enjoy the stunning surrounds.
- Airy interiors showcasing high ceilings, hardwood timber floors, and a fascinating array of perfectly integrated historical items.
- The kitchen, bathroom, and ensuite all feature custom Woodstock cabinetry, crafted from Oregon timber.
- 'Casa Rosada' (a secondary residence) – encompassing two spacious bedrooms + gym/or third bedroom (serviced by a modern bathroom) along with a kitchen with Caesarstone benchtops, a living/dining zone, and access out to front and rear verandahs. A dedicated single carport also services this residence.
- Additional studio, offering split system air conditioning, adjoining an attached shipping container serving as storage/powered workshop space.
- Extensive facilities, including a tennis court, green house, chicken coop, dam, firepit, and rolling green grounds to roam and explore.
- Council rates: $3,700 (approx.) p.a
Extras include: ducted air conditioning (all living areas), Sonos system servicing the entire house, dual lock-up garage and workshop, single carport (dedicated to the main residence), single carport (Casa Rosada), fully fenced grounds, town water, NBN (fixed wireless), Star Link internet, and a septic system.
For further details or to secure your inspection, call Adrienn Stenner on 0414 729 453 or Daniella Szakacs on 0404 065 098.
Gallery
Book an Inspection Time
Request for Inspection
Message the agent to request for an on-site or a virtual livecast property inspection

Adrienn Stenner
Property Central Erina
+ 414 729 453
Daniella Szakacs
Property Central Erina
+ 61 0404 065 098
Daniella Szakacs
Property Central Erina
+ 61 0404 065 098
Download the mobile app to get instant updates
Calculate your home loan repayments
Download the mobile app to get instant updates
More Details on 2 Park Lane, Tumbi Umbi NSW
How many bedrooms and bathrooms does 2 Park Lane, Tumbi Umbi have?
2 Park Lane, Tumbi Umbi is a 7 bedroom, 3 bathroom acreage.
Who is the agency that listed 2 Park Lane, Tumbi Umbi?
The agency who listed 2 Park Lane, Tumbi Umbi is Property Central Erina - you can contact the agents here.
How many car spots does 2 Park Lane, Tumbi Umbi have?
2 Park Lane, Tumbi Umbi is a 4 car spot home.
How much is 2 Park Lane, Tumbi Umbi?
The price of 2 Park Lane, Tumbi Umbi is Contact Agent - contact the agents to find out more.






