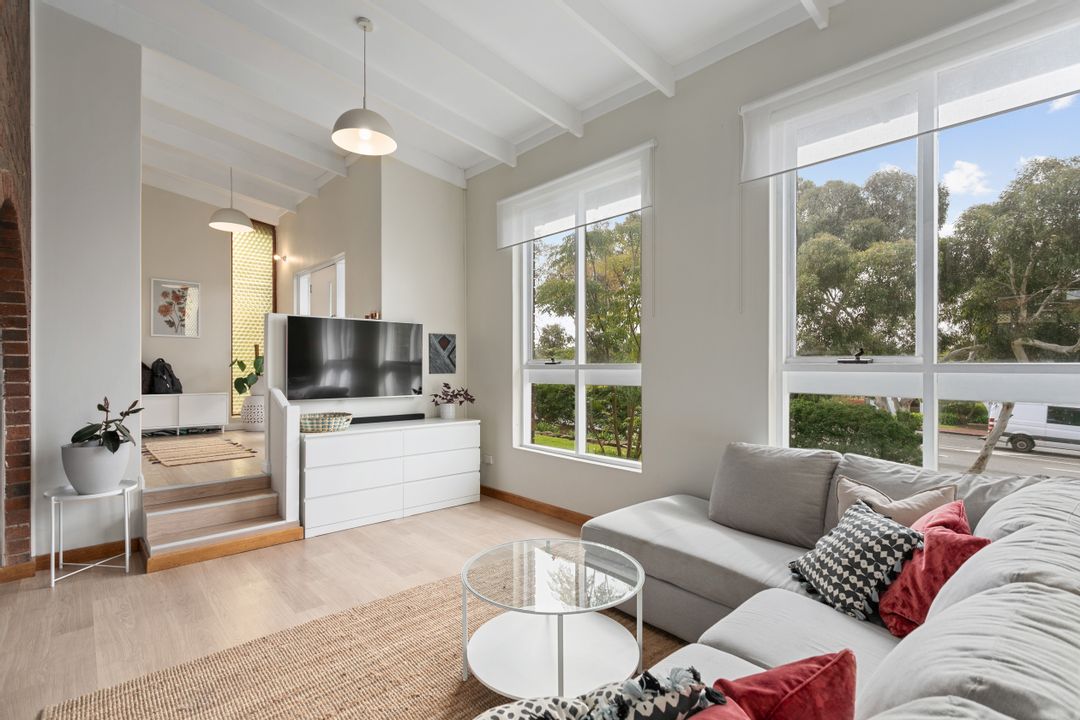
Set Your Budget 
Save your budget
This helps us curate better property matches for youSelect a budget
Set Your Budget 
Save your budget
This helps us curate better property matches for youSelect a budget
For sale
Other • 4yr
$379k - $399k
13 Pamela Street, Happy Valley, SA, 5159, Australia
3
1
3
106 m²
627 m²

About this Property
Conveniently located in a family friendly pocket, close to schools, playgrounds, public transport and within walking distance from local shopping amenities. Situated opposite a lovely and peaceful reserve, this home is sure to impress first home buyers, investors looking to add to their portfolio or those looking to downsize, without compromising on space.
Upon entering, you are greeted with an abundance of natural light, that flows through the picture window and continues to flow throughout the home. Offering a living area that seamlessly flow through to the open plan kitchen/dining area, with polished floorboards. All three bedrooms are positioned to the one side of the home, all with ceiling fans. Bedrooms one and three has built in robes.
Panoramic views from the kitchen overlooking the home's inviting outdoor paved area, allows you to keep an eye on the kids in the backyard. Stepping out to the generous sized undercover paved entertainment area, you will find yourself sitting back, relaxing and taking in the views of the backyard. This is the perfect space for entertaining family and friends! The lush backyard, with natural vegetation and fruit trees, is a great area for the kids to play. Spend some time out in the Zen garden to recharge.
Ample space for all your vehicles, with drive through access from the garage to the double sized shed with electricity, at the back, as well as a valuable extra second carport to the front of the home and plenty of off-street parking for visitors.
Additional features:
• Separate laundry with backyard access
• Solar panels for those pesky electricity bills
• Garden shed for all those extras
• Roller shutters
• Rainwater tanks x 2 (20,000 litres)
Don't miss out on this home, offering an easy-care lifestyle in a sought after and convenient location!
All floor plans, photos and text are for illustration purposes only and are not intended to be part of any contract. All measurements are approximate and details intended to be relied upon should be independently verified.
Upon entering, you are greeted with an abundance of natural light, that flows through the picture window and continues to flow throughout the home. Offering a living area that seamlessly flow through to the open plan kitchen/dining area, with polished floorboards. All three bedrooms are positioned to the one side of the home, all with ceiling fans. Bedrooms one and three has built in robes.
Panoramic views from the kitchen overlooking the home's inviting outdoor paved area, allows you to keep an eye on the kids in the backyard. Stepping out to the generous sized undercover paved entertainment area, you will find yourself sitting back, relaxing and taking in the views of the backyard. This is the perfect space for entertaining family and friends! The lush backyard, with natural vegetation and fruit trees, is a great area for the kids to play. Spend some time out in the Zen garden to recharge.
Ample space for all your vehicles, with drive through access from the garage to the double sized shed with electricity, at the back, as well as a valuable extra second carport to the front of the home and plenty of off-street parking for visitors.
Additional features:
• Separate laundry with backyard access
• Solar panels for those pesky electricity bills
• Garden shed for all those extras
• Roller shutters
• Rainwater tanks x 2 (20,000 litres)
Don't miss out on this home, offering an easy-care lifestyle in a sought after and convenient location!
All floor plans, photos and text are for illustration purposes only and are not intended to be part of any contract. All measurements are approximate and details intended to be relied upon should be independently verified.
Gallery
Book an Inspection Time
Request for Inspection
Message the agent to request for a property inspection.
Similar Properties

House
$685,000 - $725,000
8 Calomba Crescent, Happy Valley SA 5159
3 
1 
2 
733 sqm
Other
$409k - $449k
8 Kenihans Road, Happy Valley SA 5159
3 
1 
790 sqm
Other
$469k - $509k
19 Torrens Street, Happy Valley SA 5159
3 
2 
4 
650 sqm
Other
Under Contract
3 Alpine Road, Happy Valley SA 5159
3 
1 
3 
861 sqm
Other
Under Contract
10 Heather Road, Happy Valley SA 5159
3 
1 
3 
620 sqm
Karen Heuer
Magain Real Estate
+ 61 0451277706
Download the mobile app to get instant updates
Calculate your home loan repayments
Download the mobile app to get instant updates
More Details on 13 Pamela Street, Happy Valley SA
How many bedrooms and bathrooms does 13 Pamela Street, Happy Valley have?
13 Pamela Street, Happy Valley is a 3 bedroom, 1 bathroom other.
Who is the agency that listed 13 Pamela Street, Happy Valley?
The agency who listed 13 Pamela Street, Happy Valley is Magain Real Estate - you can contact the agents here.
How many car spots does 13 Pamela Street, Happy Valley have?
13 Pamela Street, Happy Valley is a 3 car spot home.
How much is 13 Pamela Street, Happy Valley?
The price of 13 Pamela Street, Happy Valley is $379k - $399k - contact the agents to find out more.






