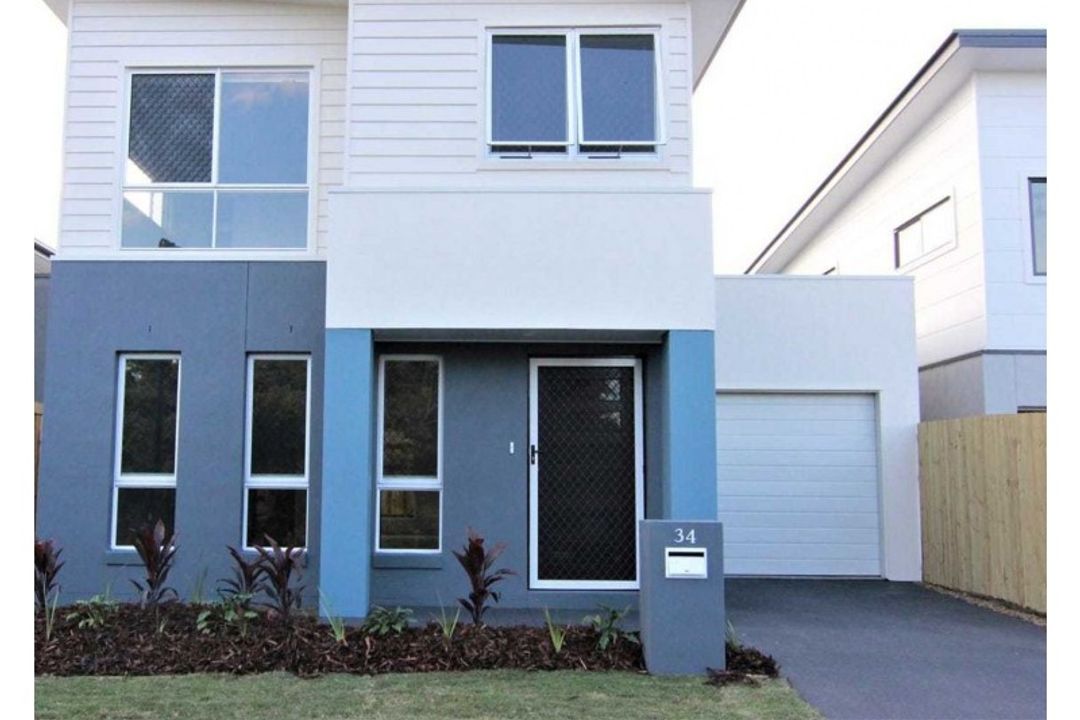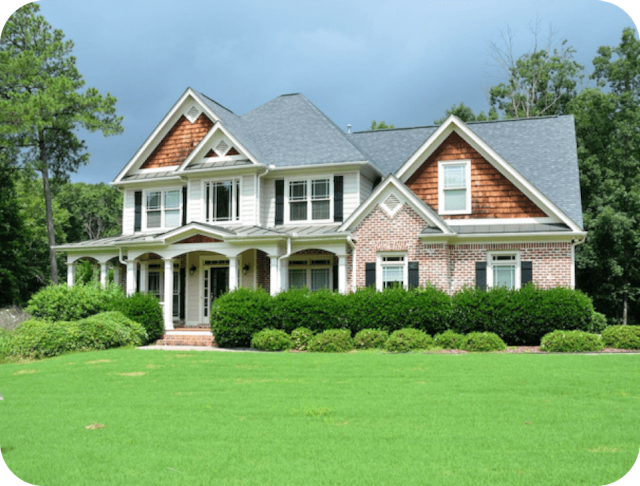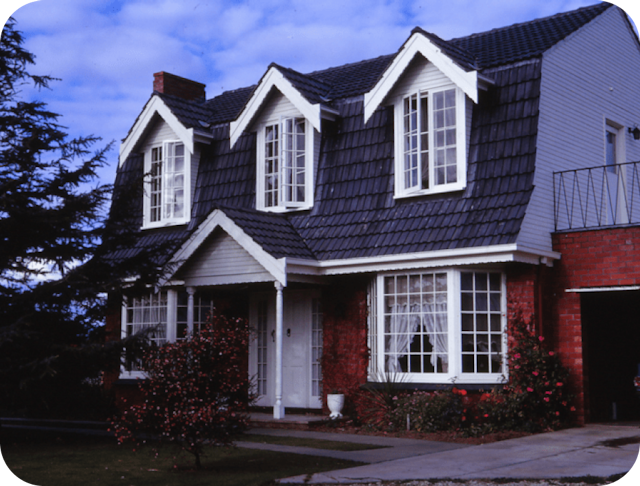
Set Your Budget 
Save your budget
This helps us curate better property matches for youSet Your Budget 
Save your budget
This helps us curate better property matches for youFor rent
House • 2yr
$590
V 607/44 Highgrove Street, Thornlands, QLD, 4164, Australia
3
2
2

Property Features
- Pay TV
- Ensuite
- Broadband
- Courtyard
- Dishwasher
- Fully Fenced
- Built-in Robes
- Remote Garage
- Secure Parking
- Air Conditioning
- Reverse Cycle Air Con
About this Property
Almost New! Town-house
Luxury Bayside Living
Thornlands
Rent $590pw
Complete privacy.
Situated in a small quiet complex of only 30 town-houses
On the outside of complex facing a the road in a quiet St.
The town-house has a great private court-yard.
It has side access .
3 large bedroom and a spacious ensuite.
All bathrooms with luxury bath and double towel rails
Powder room down stairs with 3rd toilet.
Reverse cycle air-conditioning in the living areas and master bedroom.
Ceiling fans through-out
Kitchen – stone bench tops, stainless steel appliances, cook top with 4 hotplates.
The open plan kitchen/ lounge- dining open to a great private yard.
Great size back yard with side access and complete privacy.
2 car accommodation (1 garage plus 1 car space for a second vehicle).
With an extra long drive-way.
This town-house has an internal parkland with Gazebo
community area with b.b.que and garden area.
Walking distance to bus stop near complex entrance and Victoria Point Shopping Centre which includes entertainment precinct, health and fitness centres, doctors, movie cinemas, many restaurants along the lake side and major shops. Five minutes to state schools and colleges (79 colleges and schools to choose from). A short commute to Cleveland and Raby Bay.
Westfield Carindale shopping centre only 20 mins drive.
OPEN FOR INSPECTION: MONDAY – SATURDAY BY APPOINTMENT
Unit block 40-44 HIGHGROVE ST THORNLANDS
(off Boundary Rd).
Luxury Bayside Living
Thornlands
Rent $590pw
Complete privacy.
Situated in a small quiet complex of only 30 town-houses
On the outside of complex facing a the road in a quiet St.
The town-house has a great private court-yard.
It has side access .
3 large bedroom and a spacious ensuite.
All bathrooms with luxury bath and double towel rails
Powder room down stairs with 3rd toilet.
Reverse cycle air-conditioning in the living areas and master bedroom.
Ceiling fans through-out
Kitchen – stone bench tops, stainless steel appliances, cook top with 4 hotplates.
The open plan kitchen/ lounge- dining open to a great private yard.
Great size back yard with side access and complete privacy.
2 car accommodation (1 garage plus 1 car space for a second vehicle).
With an extra long drive-way.
This town-house has an internal parkland with Gazebo
community area with b.b.que and garden area.
Walking distance to bus stop near complex entrance and Victoria Point Shopping Centre which includes entertainment precinct, health and fitness centres, doctors, movie cinemas, many restaurants along the lake side and major shops. Five minutes to state schools and colleges (79 colleges and schools to choose from). A short commute to Cleveland and Raby Bay.
Westfield Carindale shopping centre only 20 mins drive.
OPEN FOR INSPECTION: MONDAY – SATURDAY BY APPOINTMENT
Unit block 40-44 HIGHGROVE ST THORNLANDS
(off Boundary Rd).
Gallery
Similar Properties

House NEW
$640 Weekly
34 Burrum Street, Thornlands QLD 4164
3 
2 
1 

House
$590 per week
11 Rachow Street, Thornlands QLD 4164
3 
2 
2 

House
$590 per week
11 Rachow Street, Thornlands QLD 4164
3 
2 
2 

House
$725 per week
8 Bay Breeze Avenue, Thornlands QLD 4164
3 
1 
1 
731 sqm
House
$950 per week
07/04 Clayton Court, Thornlands QLD 4164
3 
2 
2 

House
$850 per week
17 Ajinby Close, Thornlands QLD 4164
3 
1 
2 

House
$580
609/40 Highgrove Street, Thornlands QLD 4164
3 
2 
2 

Kerry & Roger Willingham
Hatch Real Estate
+ 61 0418157484
Compare Renting vs Buying with our Repayments Calculator
FREE SERVICE
Your Weekly Rent Budget
Your Estimated Deposit
You could own a home worth
-Typically banks will require a deposit of 5% of the property valueMonthly repayment
-based on - at 2.79% interest rate on 30 year principal & interest loanRenting vs Buying

Renting Vs Buying: Which Will Save You More Money?
The rent vs buy dilemma is broken down into essential guidelines so you can make a more informed decision.
by Soho
7 Reasons Why Renters Should Buy a House: Financial Advantages and
Beyond
Discover compelling reasons to shift from renting to buying, for financial stability and personal freedom.
by Soho
Renters Enter the Market With First Home Guarantee Scheme 2023
Is Australia's First Home Guarantee Scheme a the leg up renters need to enter the property market?
by SohoLoan Details
LVR % to %DescriptionMore Details on V 607/44 Highgrove Street, Thornlands QLD
How many bedrooms and bathrooms does V 607/44 Highgrove Street, Thornlands have?
V 607/44 Highgrove Street, Thornlands is a 3 bedroom, 2 bathroom house.
Who is the agency that listed V 607/44 Highgrove Street, Thornlands?
The agency who listed V 607/44 Highgrove Street, Thornlands is Hatch Real Estate - you can contact the agents here.
How many car spots does V 607/44 Highgrove Street, Thornlands have?
V 607/44 Highgrove Street, Thornlands is a 2 car spot home.
How much is V 607/44 Highgrove Street, Thornlands?
The price of V 607/44 Highgrove Street, Thornlands is $590 per week - contact the agents to find out more.








