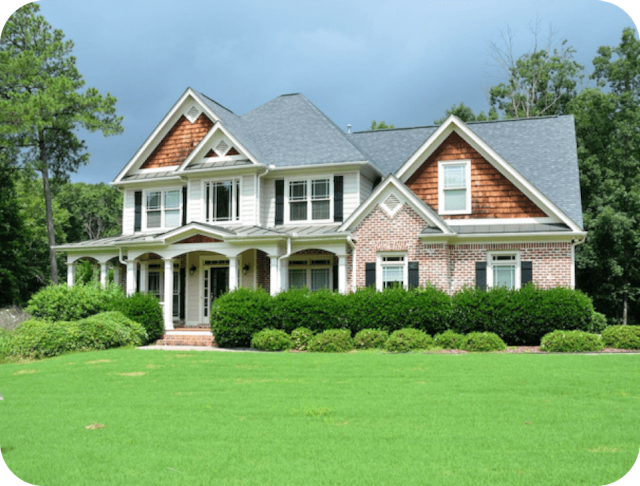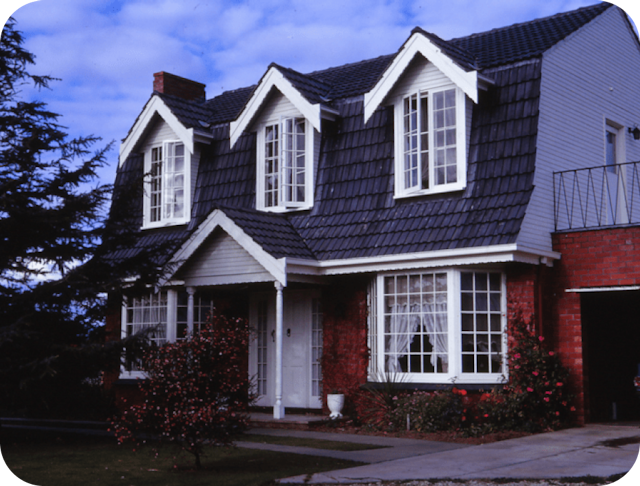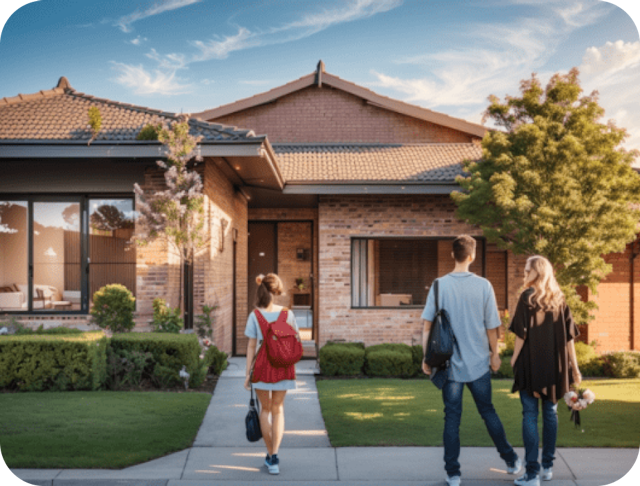Set Your Budget 
Save your budget
This helps us curate better property matches for youSelect a budget
Set Your Budget 
Save your budget
This helps us curate better property matches for youSelect a budget
For rent
House • 3w
$2200 per week
36 Keats Street, Sandringham, VIC, 3191, Australia
5
2
2

Nearest stations
Sandringham
1.2KM (14 mins)
Property Features
- Intercom
- Dishwasher
- Floorboards
- Built-in Robes
- Pool In-Ground
- Remote Garage
- Split System Air Con
- Split System Heating
About this Property
This stunning five bedroom residence offers first class comfort and style with all the modern facilities a family can imagine, coupled with elegance that is so hard to come by. This family home with double remote control garage and security intercom at the gate is located in a highly sought after street in the beautiful bayside suburb of Sandringham, close to shops, transport, schools, the station and beach.
Ground Floor Features:
-Impressive foyer and wide spanning hallway lead to formal living room with gas Jet master fireplace overlooking the front garden.
-Open plan kitchen/dining & family room with second Jet master fireplace, newly polished floorboards and sun filled living room with doors leading outside to the back yard and gorgeous swimming pool.
-Spacious and sparkling Kitchen featuring Corian benchtops, breakfast bar, gas cooking, Miele appliances, and integrated fridge.
-The master bedroom offers a pool view and leads to an expansive walk in robe and en-suite bathroom with large corner spa bath, double vanity and walk in shower.
-Two further king sized bedrooms with built in robes
-Main central bathroom with shower, large soak tub, double vanity and separate toilet.
-A further study or home office space off hallway
-Central Laundry offers massive that is hard to come by and ample storage
-Rear yard features, landscaped plush lawns, paved alfresco area, heated plunge pool and children’s cubby house, perfect for family gatherings and summer entertaining
First Floor Features:
Upstairs leads to teenagers retreat or additional living zone with two further bedrooms, one with built in robes, powder room and extra attic storage.
Additional Property Features: Split system heating / cooling, Central sound system & Cbus home control system throughout.
Ground Floor Features:
-Impressive foyer and wide spanning hallway lead to formal living room with gas Jet master fireplace overlooking the front garden.
-Open plan kitchen/dining & family room with second Jet master fireplace, newly polished floorboards and sun filled living room with doors leading outside to the back yard and gorgeous swimming pool.
-Spacious and sparkling Kitchen featuring Corian benchtops, breakfast bar, gas cooking, Miele appliances, and integrated fridge.
-The master bedroom offers a pool view and leads to an expansive walk in robe and en-suite bathroom with large corner spa bath, double vanity and walk in shower.
-Two further king sized bedrooms with built in robes
-Main central bathroom with shower, large soak tub, double vanity and separate toilet.
-A further study or home office space off hallway
-Central Laundry offers massive that is hard to come by and ample storage
-Rear yard features, landscaped plush lawns, paved alfresco area, heated plunge pool and children’s cubby house, perfect for family gatherings and summer entertaining
First Floor Features:
Upstairs leads to teenagers retreat or additional living zone with two further bedrooms, one with built in robes, powder room and extra attic storage.
Additional Property Features: Split system heating / cooling, Central sound system & Cbus home control system throughout.
Gallery
Book an Inspection Time
Request for Inspection
Message the agent to request for a property inspection.
Simon Jones - Albert Park
RT Edgar (Albert Park) Pty Ltd
+ 61 0418 531 243
Amanda Wilson
RT Edgar (Albert Park) Pty Ltd
Download the mobile app to get instant updates
Compare Renting vs Buying with our Repayments Calculator
FREE SERVICE
Your Weekly Rent Budget
Your Estimated Deposit
You could own a home worth
-Typically banks will require a deposit of 5% of the property valueMonthly repayment
-based on - at 2.79% interest rate on 30 year principal & interest loanRenting vs Buying

Renting Vs Buying: Which Will Save You More Money?
The rent vs buy dilemma is broken down into essential guidelines so you can make a more informed decision.
by Soho
7 Reasons Why Renters Should Buy a House: Financial Advantages and
Beyond
Discover compelling reasons to shift from renting to buying, for financial stability and personal freedom.
by Soho
Renters Enter the Market With First Home Guarantee Scheme
Is Australia's First Home Guarantee Scheme a the leg up renters need to enter the property market?
by SohoLoan Details
LVR % to %DescriptionDownload the mobile app to get instant updates
More Details on 36 Keats Street, Sandringham VIC
How many bedrooms and bathrooms does 36 Keats Street, Sandringham have?
36 Keats Street, Sandringham is a 5 bedroom, 2 bathroom house.
Who is the agency that listed 36 Keats Street, Sandringham?
The agency who listed 36 Keats Street, Sandringham is RT Edgar (Albert Park) Pty Ltd - you can contact the agents here.
How many car spots does 36 Keats Street, Sandringham have?
36 Keats Street, Sandringham is a 2 car spot home.
How much is 36 Keats Street, Sandringham?
The price of 36 Keats Street, Sandringham is $2.2K per week - contact the agents to find out more.







