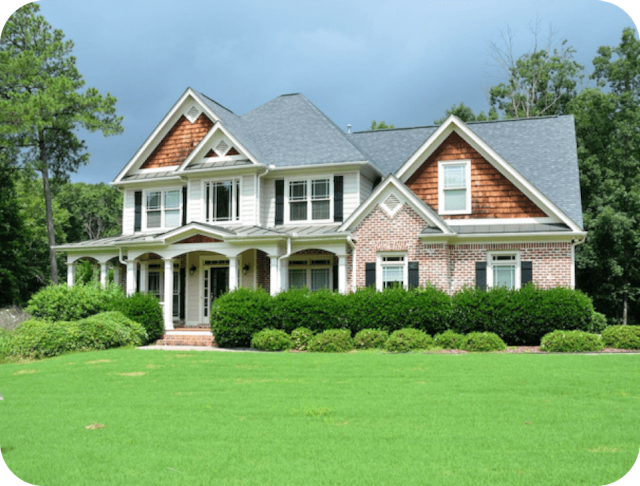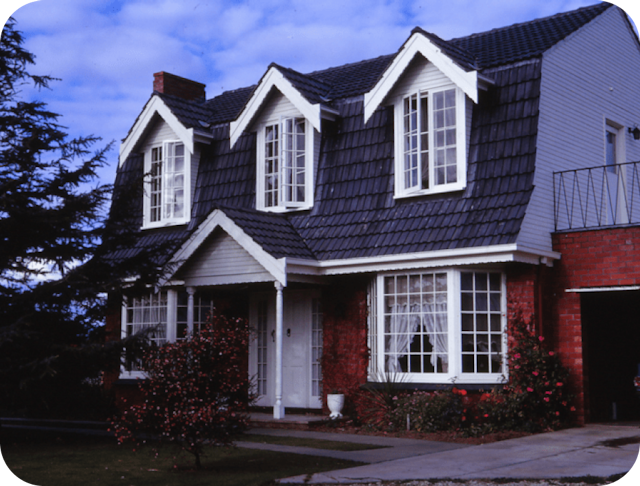Set Your Budget 
Save your budget
This helps us curate better property matches for youSelect a budget
Set Your Budget 
Save your budget
This helps us curate better property matches for youSelect a budget
For rent
House • 18hr
New
$630
27 Wheat Avenue, Truganina, VIC, 3029, Australia
5
3
2

Nearest stations
Tarneit
1.2KM (15 mins)
Property Features
- Dishwasher
- Built-in Robes
- Remote Garage
- Ducted Heating
- Evaporative Cooling
About this Property
IMPORTANT: PLEASE REGISTER
You will be sent a reminder of the inspection time. Or if no times yet scheduled, you will be notified of inspection times or any changes or cancellations to existing open for inspection times that you are registered for. This is important as open for inspections are often cancelled for numerous reasons!
A perfect combination of location, space, and style - from its sleek, modern façade to its high-end upgraded interiors, every detail is designed to impress. The spacious open-plan layout suits modern living beautifully, featuring a luxurious master suite and access to a stunning outdoor entertaining area—perfect for hosting gatherings or relaxing.
PROPERTY KEY FEATURES:
- Architectural appeal: From the sleek façade to meticulously landscaped front and rear gardens, this home is a standout in both style and quality. High ceilings and upgraded finishes create a refined atmosphere.
- Energy-efficient: With 24 solar panels.
- Ducted heating through out.
- Evaporative cooling upstairs.
- Spacious living: Perfectly designed for modern families, the open-plan layout connects with an alfresco area, ideal for entertaining guests.
GROUND FLOOR:
- Gourmet kitchen with 40mm stone benchtops, premium 900mm gas cooktop, oven, dishwasher, rangehood, and expansive walk in pantry.
- Formal lounge off the wide entry, complemented by a feature wall and chandeliers in both the family and theatre rooms.
- Upgraded laundry with external access and a guest powder room for convenience.
- Double remote garage with internal and external entry.
- A beautifully crafted staircase leading to the upper level.
- Alfresco area with extended decking, ideal for outdoor gatherings.
UPPER FLOOR:
- Luxurious master suite with a fully fitted walk in robe, dressing area, and ensuite featuring an oversized shower and separate toilet.
- Four additional spacious bedrooms, each with walk in robes, and a large central living area.
- Central bathroom with an oversized shower and separate toilet.
PREMIUM UPGRADES:
- Designer square-set cornices, decorative skirting, and solid interior doors.
- Elegant Caesar Stone benchtops, matte black tapware, premium basins, and a mix of acoustic carpets and timber laminate flooring.
- Energy-efficient LED downlights, Ethernet connectivity, and double power outlets at TV points.
- Coloured concrete driveway, double fluorescent lighting in the garage, and mesh sliding doors to the balcony.
PRIME LOCATION & AMENITIES:
- Schools: Close to Truganina P-9 College and Dohertys Creek P-9 College.
- Parks: Nearby Skeleton Creek Reserve and Forsyth Park.
- Shopping & Transit: Easy access to Tarneit Central Shopping Centre and Tarneit Train Station.
This home is ideal for a family looking for luxury, convenience, and contemporary living in Truganina. Don’t miss your chance to lease this stunning home!
HOW TO APPLY FOR THIS PROPERTY:
Simply send an enquiry for this property and you will be sent a direct link to apply for this property.
Alternatively, you can go to the P Di Natale website, click on the RENT tab, search for the property you wish to apply for and then click the APPLY NOW button.
NOTE: You will need to apply this way as we do not accept any other forms of applications.
You will be sent a reminder of the inspection time. Or if no times yet scheduled, you will be notified of inspection times or any changes or cancellations to existing open for inspection times that you are registered for. This is important as open for inspections are often cancelled for numerous reasons!
A perfect combination of location, space, and style - from its sleek, modern façade to its high-end upgraded interiors, every detail is designed to impress. The spacious open-plan layout suits modern living beautifully, featuring a luxurious master suite and access to a stunning outdoor entertaining area—perfect for hosting gatherings or relaxing.
PROPERTY KEY FEATURES:
- Architectural appeal: From the sleek façade to meticulously landscaped front and rear gardens, this home is a standout in both style and quality. High ceilings and upgraded finishes create a refined atmosphere.
- Energy-efficient: With 24 solar panels.
- Ducted heating through out.
- Evaporative cooling upstairs.
- Spacious living: Perfectly designed for modern families, the open-plan layout connects with an alfresco area, ideal for entertaining guests.
GROUND FLOOR:
- Gourmet kitchen with 40mm stone benchtops, premium 900mm gas cooktop, oven, dishwasher, rangehood, and expansive walk in pantry.
- Formal lounge off the wide entry, complemented by a feature wall and chandeliers in both the family and theatre rooms.
- Upgraded laundry with external access and a guest powder room for convenience.
- Double remote garage with internal and external entry.
- A beautifully crafted staircase leading to the upper level.
- Alfresco area with extended decking, ideal for outdoor gatherings.
UPPER FLOOR:
- Luxurious master suite with a fully fitted walk in robe, dressing area, and ensuite featuring an oversized shower and separate toilet.
- Four additional spacious bedrooms, each with walk in robes, and a large central living area.
- Central bathroom with an oversized shower and separate toilet.
PREMIUM UPGRADES:
- Designer square-set cornices, decorative skirting, and solid interior doors.
- Elegant Caesar Stone benchtops, matte black tapware, premium basins, and a mix of acoustic carpets and timber laminate flooring.
- Energy-efficient LED downlights, Ethernet connectivity, and double power outlets at TV points.
- Coloured concrete driveway, double fluorescent lighting in the garage, and mesh sliding doors to the balcony.
PRIME LOCATION & AMENITIES:
- Schools: Close to Truganina P-9 College and Dohertys Creek P-9 College.
- Parks: Nearby Skeleton Creek Reserve and Forsyth Park.
- Shopping & Transit: Easy access to Tarneit Central Shopping Centre and Tarneit Train Station.
This home is ideal for a family looking for luxury, convenience, and contemporary living in Truganina. Don’t miss your chance to lease this stunning home!
HOW TO APPLY FOR THIS PROPERTY:
Simply send an enquiry for this property and you will be sent a direct link to apply for this property.
Alternatively, you can go to the P Di Natale website, click on the RENT tab, search for the property you wish to apply for and then click the APPLY NOW button.
NOTE: You will need to apply this way as we do not accept any other forms of applications.
Gallery
Book an Inspection Time
Request for Inspection
Message the agent to request for a property inspection.
Natalie Pyke
P Di Natale
+ 61 0437 877 044
Download the mobile app to get instant updates
Compare Renting vs Buying with our Repayments Calculator
FREE SERVICE
Your Weekly Rent Budget
Your Estimated Deposit
You could own a home worth
-Typically banks will require a deposit of 5% of the property valueMonthly repayment
-based on - at 2.79% interest rate on 30 year principal & interest loanRenting vs Buying

Renting Vs Buying: Which Will Save You More Money?
The rent vs buy dilemma is broken down into essential guidelines so you can make a more informed decision.
by Soho
7 Reasons Why Renters Should Buy a House: Financial Advantages and
Beyond
Discover compelling reasons to shift from renting to buying, for financial stability and personal freedom.
by Soho
Renters Enter the Market With First Home Guarantee Scheme
Is Australia's First Home Guarantee Scheme a the leg up renters need to enter the property market?
by SohoLoan Details
LVR % to %DescriptionDownload the mobile app to get instant updates
More Details on 27 Wheat Avenue, Truganina VIC
How many bedrooms and bathrooms does 27 Wheat Avenue, Truganina have?
27 Wheat Avenue, Truganina is a 5 bedroom, 3 bathroom house.
Who is the agency that listed 27 Wheat Avenue, Truganina?
The agency who listed 27 Wheat Avenue, Truganina is P Di Natale - you can contact the agents here.
How many car spots does 27 Wheat Avenue, Truganina have?
27 Wheat Avenue, Truganina is a 2 car spot home.
How much is 27 Wheat Avenue, Truganina?
The price of 27 Wheat Avenue, Truganina is $630 per week - contact the agents to find out more.








