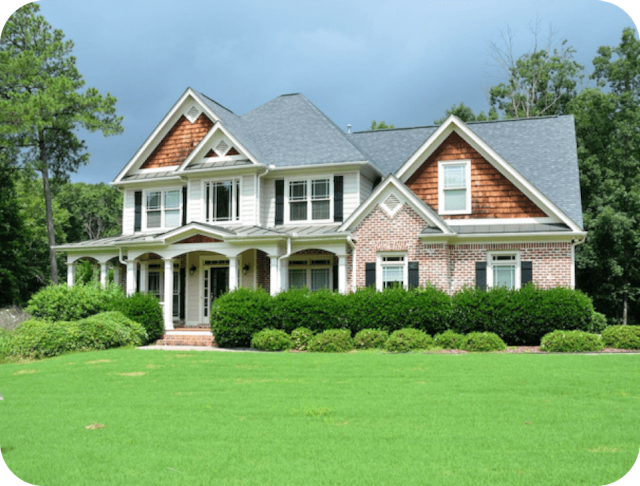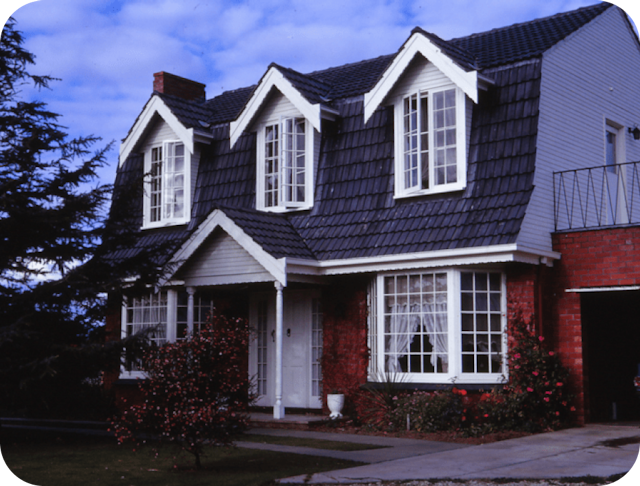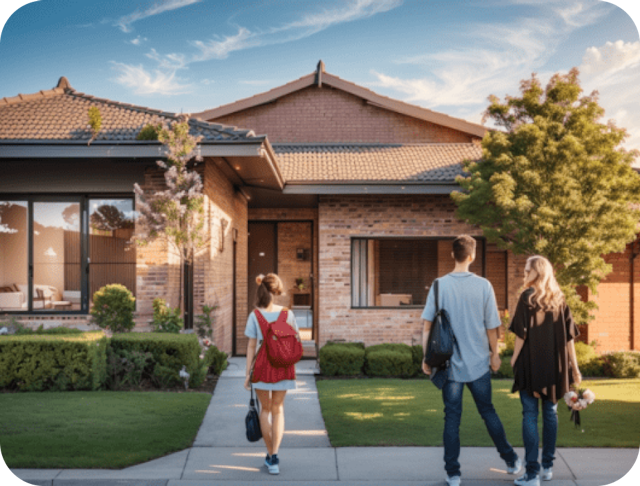Set Your Budget 
Save your budget
This helps us curate better property matches for youSelect a budget
Set Your Budget 
Save your budget
This helps us curate better property matches for youSelect a budget
Leased
House • 3mo
Resort Style Haven
9 Roebig Street, Aspley, QLD, 4034, Australia
4
3
2

About this Property
Beautiful on the outside, brilliant on the inside, this faultless executive Aspley Grove home is simply the ultimate. Set in the most select location, its size, street appeal, design and style will impress.
This magnificent property is positioned within an exclusive enclave of prestige homes and presents the most appealing and impressive lifestyle option for those seeking superb location and unconditional quality.
With extraordinary designer flair and contemporary architectural elements, this home represents size and spaciousness at its very best. Features you will love, include:
* This executive home occupies a premium north facing position on one of the most exclusive streets within the Aspley Grove Estate. The home is set on a sizeable 1,062sqm block, has double remote driveway gates and a high rendered front wall.
* An exceptional floor plan caters perfectly to families who love space, interaction and the ability to entertain family and friends on a grand scale
* The home is set towards the rear of the block which provides an extravagant entrance through a timber arbor which extends the length of the in ground pool adjoining.
* Enter the home via wide doors and instantly experience the grandeur of the home's soaring 9 to 20 foot ceilings. The cathedral ceilings, windows and French doors fill the home with natural light.
* A stunning kitchen is positioned towards the centre of the home and interacts perfectly with the living, dining and outdoor entertaining spaces. This dream Caesarstone kitchen features an oversized central bench, an abundance of storage, soft close cabinetry, black designer under mount sink and fittings, Miele appliances including an induction cook top, wall oven. There is a dishwasher installed and space for a double door fridge. The kitchen has been designed for someone who loves to cook and offers absolute 'wow factor' in terms of its design and finishes.
* The dining area adjoins the kitchen, but is large enough to be used as an additional living space depending on your requirements
* A spacious lounge room is the social hub of the home and flows out seamlessly to the delightful north facing deck that captures an outlook over the resort style pool and meticulously landscaped gardens.
* An additional alfresco area flows out from the kitchen and dining area
* 3 large built-in bedrooms on the main living level cater brilliantly to the requirements of couples or families alike
* A central study space adjoins the kitchen
* A well-appointed family bathroom with granite vanity and a separate bath and shower.
* An upgraded laundry and 3rd bathroom is well located in the home
* The grand master suite on the upper level is a spectacular retreat and features its own lounge, study, walk-in robe, ensuite with floor to ceiling tiles, granite vanity, spa bath and shower recess. This is a private space that provides an immense sense of luxury.
* Double remote lock-up garage, plus additional space off the driveway to accommodate a boat, trailer or caravan
* There is a court yard with an edible garden off the laundry
* So many superb extras including air-conditioning, ceiling fans, security screens, NBN internet access and a water tank
Although nestled within such an enviable, private position, your family's absolute convenience to all amenities is assured here.
Bus routes to Brisbane's top schools, Westfield Chermside, Aspley Hypermarket and Prince Charles Hospital are only some of the fantastic amenities just around the corner.
Whilst the CBD is only 10kms away, Chermside Hills Reserve and Little Cabbage Tree Creek provide a peaceful oasis from the stresses of life, and offer beautiful walking tracks full of wildlife and are the perfect retreat for those who enjoy the outdoors.
Would you like to view this property?
Go directly to https://aspley.ljhooker.com.au to register to inspect.
PLEASE NOTE, if you do not register online, we cannot notify you of any time changes or cancellations to inspections.
To apply please submit an online application via 2Apply at the following website - https://www.2apply.com.au/login
Alternatively, you can download and print our application by visiting our website - https://aspley.ljhooker.com.au/renting/tenancy-application-form
All information contained herein is gathered from sources we consider to be reliable. However, we cannot guarantee or give any warranty about the information provided. Interested parties must solely rely on their own enquiries.
This magnificent property is positioned within an exclusive enclave of prestige homes and presents the most appealing and impressive lifestyle option for those seeking superb location and unconditional quality.
With extraordinary designer flair and contemporary architectural elements, this home represents size and spaciousness at its very best. Features you will love, include:
* This executive home occupies a premium north facing position on one of the most exclusive streets within the Aspley Grove Estate. The home is set on a sizeable 1,062sqm block, has double remote driveway gates and a high rendered front wall.
* An exceptional floor plan caters perfectly to families who love space, interaction and the ability to entertain family and friends on a grand scale
* The home is set towards the rear of the block which provides an extravagant entrance through a timber arbor which extends the length of the in ground pool adjoining.
* Enter the home via wide doors and instantly experience the grandeur of the home's soaring 9 to 20 foot ceilings. The cathedral ceilings, windows and French doors fill the home with natural light.
* A stunning kitchen is positioned towards the centre of the home and interacts perfectly with the living, dining and outdoor entertaining spaces. This dream Caesarstone kitchen features an oversized central bench, an abundance of storage, soft close cabinetry, black designer under mount sink and fittings, Miele appliances including an induction cook top, wall oven. There is a dishwasher installed and space for a double door fridge. The kitchen has been designed for someone who loves to cook and offers absolute 'wow factor' in terms of its design and finishes.
* The dining area adjoins the kitchen, but is large enough to be used as an additional living space depending on your requirements
* A spacious lounge room is the social hub of the home and flows out seamlessly to the delightful north facing deck that captures an outlook over the resort style pool and meticulously landscaped gardens.
* An additional alfresco area flows out from the kitchen and dining area
* 3 large built-in bedrooms on the main living level cater brilliantly to the requirements of couples or families alike
* A central study space adjoins the kitchen
* A well-appointed family bathroom with granite vanity and a separate bath and shower.
* An upgraded laundry and 3rd bathroom is well located in the home
* The grand master suite on the upper level is a spectacular retreat and features its own lounge, study, walk-in robe, ensuite with floor to ceiling tiles, granite vanity, spa bath and shower recess. This is a private space that provides an immense sense of luxury.
* Double remote lock-up garage, plus additional space off the driveway to accommodate a boat, trailer or caravan
* There is a court yard with an edible garden off the laundry
* So many superb extras including air-conditioning, ceiling fans, security screens, NBN internet access and a water tank
Although nestled within such an enviable, private position, your family's absolute convenience to all amenities is assured here.
Bus routes to Brisbane's top schools, Westfield Chermside, Aspley Hypermarket and Prince Charles Hospital are only some of the fantastic amenities just around the corner.
Whilst the CBD is only 10kms away, Chermside Hills Reserve and Little Cabbage Tree Creek provide a peaceful oasis from the stresses of life, and offer beautiful walking tracks full of wildlife and are the perfect retreat for those who enjoy the outdoors.
Would you like to view this property?
Go directly to https://aspley.ljhooker.com.au to register to inspect.
PLEASE NOTE, if you do not register online, we cannot notify you of any time changes or cancellations to inspections.
To apply please submit an online application via 2Apply at the following website - https://www.2apply.com.au/login
Alternatively, you can download and print our application by visiting our website - https://aspley.ljhooker.com.au/renting/tenancy-application-form
All information contained herein is gathered from sources we consider to be reliable. However, we cannot guarantee or give any warranty about the information provided. Interested parties must solely rely on their own enquiries.
Gallery
Book an Inspection Time
Request for Inspection
Message the agent to request for a property inspection.
Similar Properties

Zillmere
1.9KM
House
Experience the Epitome of Class & Convenience in Aspley! Unveil the Home Where Luxury Meets Practicality – Minutes from Top Schools & Shopping!
21 Centre Street, Aspley QLD 4034
4 
2 
2 
304 sqm
Zillmere
1.9KM
House
Charming Family Home in Prime Aspley Location
27 Ledbury St, Aspley QLD 4034
4 
2 
617 sqm
House
APPLICATION APPROVED!
3 Chipala Place, Aspley QLD 4034
4 
2 
869 sqm
Zillmere
1.3KM
House
$700 per week
5 Tomago Street, Aspley QLD 4034
4 
1 
2 

Zillmere
1.9KM
House
$720 per week
27 Ledbury Street, Aspley QLD 4034
4 
2 
1 

Zillmere
1.6KM
House
$700 per week
Id:21134537/39 Ellerdale Street, Aspley QLD 4034
4 
1 
2 

Zillmere
1.5KM
House
$830 per week
13 Beira Street, Aspley QLD 4034
4 
2 
2 

Zillmere
1.7KM
House
$1,300 per week
16 Banim Street, Aspley QLD 4034
4 
2 
2 

House
$665 per week
11 Joy Street, Aspley QLD 4034
4 
1 
1 

House
$790 per week
36 Horn Road, Aspley QLD 4034
4 
2 
2 
LJ Hooker Aspley | Chermside
LJ Hooker Aspley | Chermside
LJ Hooker Aspley | Chermside
LJ Hooker Aspley | Chermside
Download the mobile app to get instant updates
Compare Renting vs Buying with our Repayments Calculator
FREE SERVICE
Your Weekly Rent Budget
Your Estimated Deposit
You could own a home worth
-Typically banks will require a deposit of 5% of the property valueMonthly repayment
-based on - at 2.79% interest rate on 30 year principal & interest loanRenting vs Buying

Renting Vs Buying: Which Will Save You More Money?
The rent vs buy dilemma is broken down into essential guidelines so you can make a more informed decision.
by Soho
7 Reasons Why Renters Should Buy a House: Financial Advantages and
Beyond
Discover compelling reasons to shift from renting to buying, for financial stability and personal freedom.
by Soho
Renters Enter the Market With First Home Guarantee Scheme
Is Australia's First Home Guarantee Scheme a the leg up renters need to enter the property market?
by SohoLoan Details
LVR % to %DescriptionDownload the mobile app to get instant updates
More Details on 9 Roebig Street, Aspley QLD
How many bedrooms and bathrooms does 9 Roebig Street, Aspley have?
9 Roebig Street, Aspley is a 4 bedroom, 3 bathroom house.
Who is the agency that listed 9 Roebig Street, Aspley?
The agency who listed 9 Roebig Street, Aspley is LJ Hooker Aspley | Chermside - you can contact the agents here.
How many car spots does 9 Roebig Street, Aspley have?
9 Roebig Street, Aspley is a 2 car spot home.
How much is 9 Roebig Street, Aspley?
The price of 9 Roebig Street, Aspley is Resort Style Haven - contact the agents to find out more.





