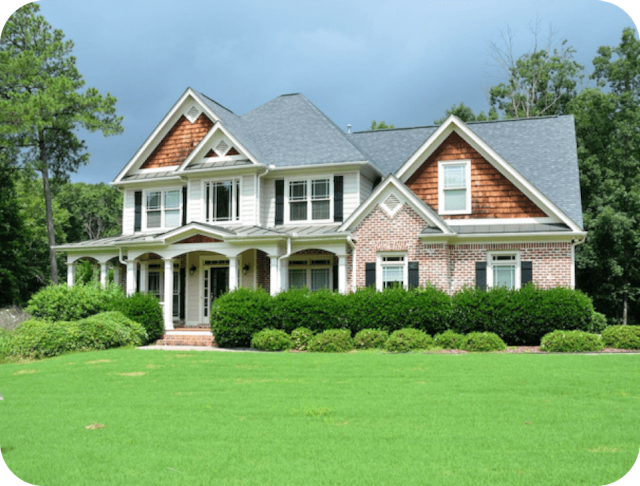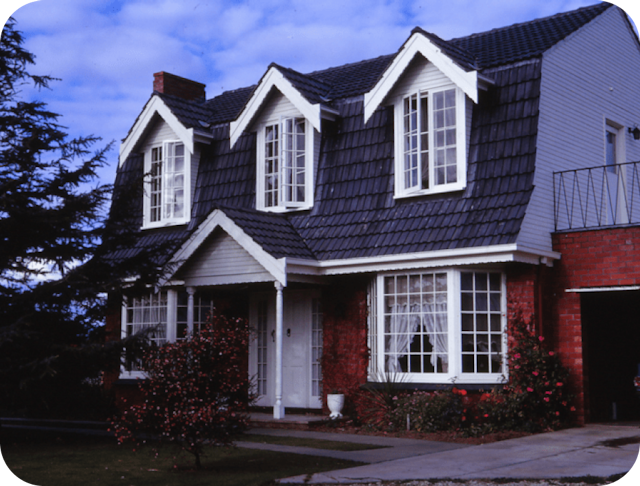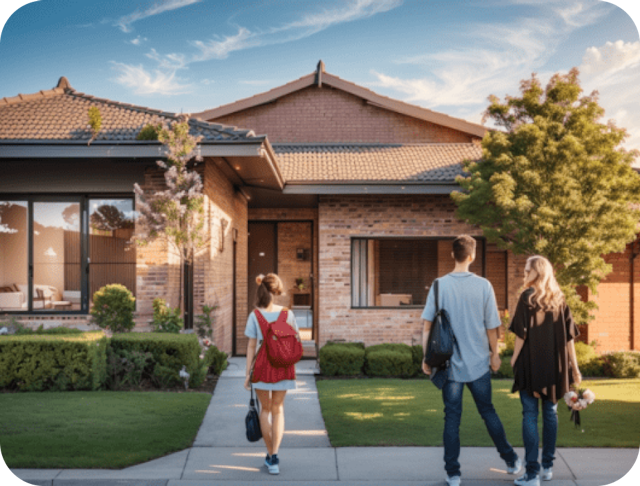Leased
House • 7mo
54 Whitworth Road, Cannon Hill, QLD, 4170, Australia

Nearest stations
Property Features
- Spa
- Deck
- Pool
- Study
- Intercom
- Courtyard
- Dishwasher
- Rumpus Room
- Floorboards
- Fully Fenced
- Built-in Robes
- Remote Garage
- Open Fire Place
- Secure Parking
- Air Conditioning
About this Property
Benefitting from dual street access and a versatile layout, the residence makes a superb first impression and showcased throughout the home's sophisticated interior. Downstairs in the primary living is a spacious open-plan living and dining area framed by full-height glass that highlights a sparkling in-ground heated swimming pool with built in spa, mocha travertine stone pool surround, frameless glass pool fencing and a mesmerising waterfall feature.
A large entertainment-ready deck seamlessly flows from the indoors, as well as a fully fenced grassed yard with mature gardens complete with watering system. Finishing the central living area, an impeccable 2Pac kitchen displays quality AEG appliances comprising of pyrolytic oven, combination microwave oven, induction cooktop and Comfortlift dishwasher, ample cupboard storage with soft close, push release doors and drawers.
Positioned above the primary living area and accessible via an internal timber staircase, another living area is punctuated by integrated cabinetry and a remote-controlled gas fireplace. You will also find another study or a potential fifth bedroom, plus two additional bedrooms and a powder room; one bedroom has a built-in robe and the other boasts a large walk-in robe, both with built in cabinetry. A lavish main bathroom showcases floor-to-ceiling marble tiling, dual vanities and a wet-room-style free standing bath and shower configuration.
Situated on an upper split level, this versatile space provides a remarkable second living option with two generously sized bedrooms, a dedicated study, a second kitchen and a full bathroom, powder room and laundry. It also offers a spacious living area with its own keypad entry.
Complete with a secure oversized remote double garage, the property also includes ducted air-conditioning to primary living, split system air conditioning to secondary living, ceiling fans throughout and solar power system. Additionally, the home offers feature lighting, custom-made curtains and blinds, quality carpets and stainless-steel mesh security doors and screens.
Features of 54 Whitworth Road include:
Lower Level:
- Primary living is a spacious open-plan living and dining area framed by full-height glass
- Sparkling in-ground heated swimming pool with built in spa, mocha travertine stone pool surround, frameless glass pool fencing and waterfall feature
- Large entertainment-ready deck seamlessly flows from the indoors
- fully fenced grassed yard with mature gardens complete with watering system, cantilevered covered walkway
- Secure gated boundary wall with video intercom
- Impeccable 2Pac kitchen with quality AEG appliances
- Pyrolytic oven, combination microwave oven, induction cooktop and Comfortlift dishwasher
- Ample cupboard storage with soft close, push release doors and drawers, and stone benchtops, 4m walk-in pantry
- Laundry with built in 2Pac cabinetry and separate powder room, both with marble tiling and stone benchtops
Upper Level:
- Additional living area punctuated by integrated cabinetry and a remote-controlled gas fireplace
- Study or Fifth bedroom, plus two additional bedrooms and a powder room
- One bedroom has a built-in robe and the other boasts a large walk-in robe, both with built in cabinetry
- Lavish main bathroom showcases floor-to-ceiling marble tiling, dual vanities and a wet-room-style free standing bath and shower configuration
- Second kitchen and a full bathroom, powder room and laundry
- Spacious living area with its own keypad entry
Additional Features:
- Solid recycled hardwood timber floors, snow white marble tiling, lofty ceilings
- Fresh white colour palette and polished timber external feature ceilings
- Secure oversized remote double garage
- Ducted air-conditioning to primary living, split system air conditioning to secondary living, ceiling fans throughout
- Solar power system
- Feature lighting, custom-made curtains and blinds, quality carpets and stainless-steel mesh security doors and screens
- Fully fenced mature garden with patio, watering system, water fountain and secure gated boundary walls
Ideally located in close proximity to an array of shops, dining options, and city-bound bus stops, this spectacular property is just minutes away from the Cannon Hill train station and Cannon Hill Kmart Plaza. Furthermore, Bulimba's fashionable attractions and the soon-to-be-reimagined Murarrie Recreation Ground are within easy reach, offering endless entertainment and leisure opportunities. Falling within the Cannon Hill State School and Balmoral State High School catchment areas, this sensational residence is also a short distance from Cannon Hill Anglican College, Saint Oliver Plunkett Primary School and Lourdes Hill College.
Overall, this inviting Cannon Hill residence is a perfect blend of style, luxury, and functionality, designed to meet the desires of discerning tenants seeking a high-caliber home in a prime suburban enclave.
Whilst every care is taken in the preparation of the information contained in this marketing, Housemark will not be held liable for any errors in typing or information including alterations made to the property, and any inclusions that may not be represented in this advertisement. All interested parties should rely upon their own enquiries in order to determine whether or not the property and utilities (including available internet options) are suitable for their needs.
Interested? What do you do now?
To book your inspection simply click on 'Email Agent' or the 'Book inspection' Button. By registering, you will be instantly informed of inspections, updates and changes to your appointment. If you have any questions please click 'Email Agent', ask your question and we will get back to you as soon as possible.
INTERESTED IN APPLYING? Copy the below link into your browser to visit our applications portal. Find the property you would like to apply for, and send through your application! We can process applications prior to your inspection, so no need to wait until after viewing!
https://www.2apply.com.au/agency/Housemark
When logging in to submit your application, put your email address in and you will be EMAILED a pin. This will be emailed to you every time you log into 2Apply – it is a security step to ensure your account and personal information cannot be accessed by anyone else.
Gallery
Book an Inspection Time
Similar Properties










Bee Banks
Compare Renting vs Buying with our Repayments Calculator
You could own a home worth
-Typically banks will require a deposit of 5% of the property valueMonthly repayment
-based on - at 2.79% interest rate on 30 year principal & interest loanRenting vs Buying

The rent vs buy dilemma is broken down into essential guidelines so you can make a more informed decision.
by Soho
Discover compelling reasons to shift from renting to buying, for financial stability and personal freedom.
by Soho
Is Australia's First Home Guarantee Scheme a the leg up renters need to enter the property market?
by SohoMore Details on 54 Whitworth Road, Cannon Hill QLD
How many bedrooms and bathrooms does 54 Whitworth Road, Cannon Hill have?
54 Whitworth Road, Cannon Hill is a 5 bedroom, 2 bathroom house.
Who is the agency that listed 54 Whitworth Road, Cannon Hill?
The agency who listed 54 Whitworth Road, Cannon Hill is Bell Estate Agents - you can contact the agents here.
How many car spots does 54 Whitworth Road, Cannon Hill have?
54 Whitworth Road, Cannon Hill is a 2 car spot home.
How much is 54 Whitworth Road, Cannon Hill?
The price of 54 Whitworth Road, Cannon Hill is Experience Elegance & Luxury at 54 Whitworth Road – Entertainers Dream! - contact the agents to find out more.






