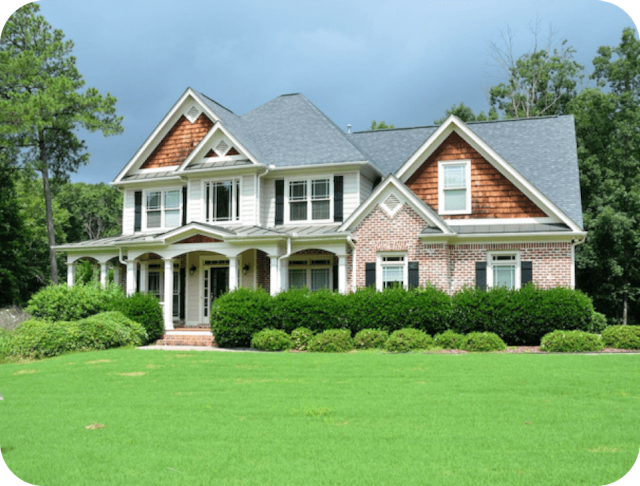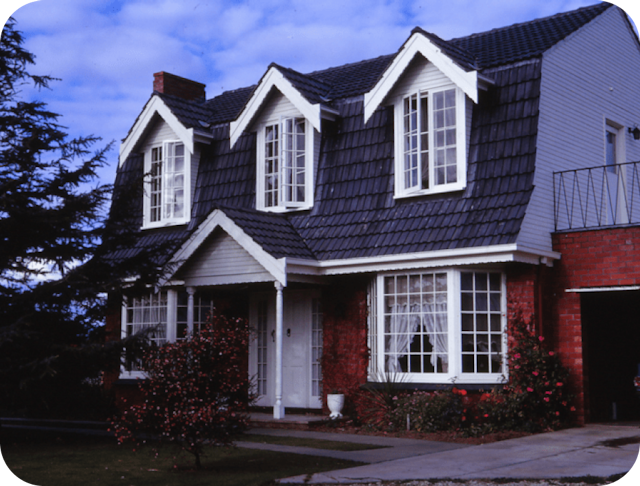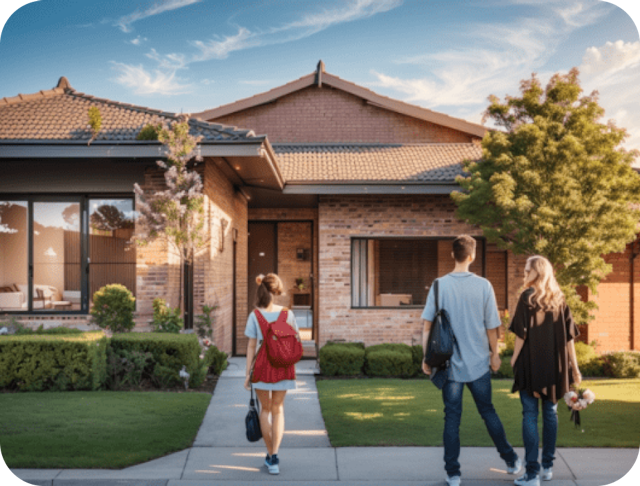
Set Your Budget 
Save your budget
This helps us curate better property matches for youSelect a budget
Set Your Budget 
Save your budget
This helps us curate better property matches for youSelect a budget
Leased
House • 4yr
Picturesque Estate
53 Braeside Crescent, Glen Alpine, NSW, 2560, Australia
4
2
2

About this Property
Situated in the flawless estate of Glen Alpine, this property boasts four generously-sized bedrooms, two bathrooms, three living areas and double garage just perfect for all types of families. It perfectly suits those that want to be located close to the station, shopping centres and various amenities including Campbelltown Golf Course.
The master bedroom is of large proportions, located towards the front of the home. Plush carpets cover the floor, whilst the large window is fitted with block out blinds as well as shear curtains. This room also features relevant TV ports and a ceiling fan to ensure the most comfortable feel, even during the hot summer months. The walk-in robe features an abundant amount of built-in hanging space and shelving. The ensuite completes the master suite and boasts a modern feeling with large shower, sleek tiles and a vanity with ample amounts of counter space.
The remaining three bedrooms are all situated towards the rear of the house and all of moderate size, featuring built-in wardrobes with shelving. Furthermore, every bedroom has a ceiling fan and is carpeted.
The abundance of living rooms is a quality rarely seen in single level homes, allowing parents and children to watch what they would like on tv in one of the many living rooms available. As you enter the home you are greeted by the formal living room, boasts panoramic front windows and hard-wearing carpet. This is a very large space which can be appreciated by the whole family.
The next living room is situated adjacent to the kitchen and will undoubtedly be where the family comes together every night. This room also boasts direct access to the oversized covered entertaining space outside.
The final living room, at the back of the house, is perfect for a teenage retreat or kids play room. Natural light fills the room through the large windows looking out to the covered alfresco and backyard and pool.
The kitchen boasts an abundance of bench space, with an integrated breakfast bar, large electric cooktop and wooden cabinetry throughout the entire kitchen. The dining room sits adjacent to the kitchen and is large enough to cater for family gatherings, no matter the size.
The main bathroom has been recently renovated and would not be out of place in an interior design magazine. It features a very luxurious walk-in shower with frameless shower screen, enormous freestanding bath and large vanity. Gold fittings throughout complement the clean, while tiled walls perfectly.
Put simply, the alfresco is huge. The whole area is covered, meaning that it can be enjoyed no matter the weather, and is fully paved. Finally, the garden is extremely easy to maintain, with established hedges providing a high degree of privacy. The pool will definitely be a hit with the children, especially as the weather begins to warm up. Furthermore, the hedges and pool are currently receiving monthly servicing and maintenance, so all there is for you to do is move in and enjoy your new lifestyle.
Disclaimer:
All information contained herein is gathered from sources we deem to be reliable. However, we cannot guarantee its accuracy and interested persons should rely on their own enquiries.
The master bedroom is of large proportions, located towards the front of the home. Plush carpets cover the floor, whilst the large window is fitted with block out blinds as well as shear curtains. This room also features relevant TV ports and a ceiling fan to ensure the most comfortable feel, even during the hot summer months. The walk-in robe features an abundant amount of built-in hanging space and shelving. The ensuite completes the master suite and boasts a modern feeling with large shower, sleek tiles and a vanity with ample amounts of counter space.
The remaining three bedrooms are all situated towards the rear of the house and all of moderate size, featuring built-in wardrobes with shelving. Furthermore, every bedroom has a ceiling fan and is carpeted.
The abundance of living rooms is a quality rarely seen in single level homes, allowing parents and children to watch what they would like on tv in one of the many living rooms available. As you enter the home you are greeted by the formal living room, boasts panoramic front windows and hard-wearing carpet. This is a very large space which can be appreciated by the whole family.
The next living room is situated adjacent to the kitchen and will undoubtedly be where the family comes together every night. This room also boasts direct access to the oversized covered entertaining space outside.
The final living room, at the back of the house, is perfect for a teenage retreat or kids play room. Natural light fills the room through the large windows looking out to the covered alfresco and backyard and pool.
The kitchen boasts an abundance of bench space, with an integrated breakfast bar, large electric cooktop and wooden cabinetry throughout the entire kitchen. The dining room sits adjacent to the kitchen and is large enough to cater for family gatherings, no matter the size.
The main bathroom has been recently renovated and would not be out of place in an interior design magazine. It features a very luxurious walk-in shower with frameless shower screen, enormous freestanding bath and large vanity. Gold fittings throughout complement the clean, while tiled walls perfectly.
Put simply, the alfresco is huge. The whole area is covered, meaning that it can be enjoyed no matter the weather, and is fully paved. Finally, the garden is extremely easy to maintain, with established hedges providing a high degree of privacy. The pool will definitely be a hit with the children, especially as the weather begins to warm up. Furthermore, the hedges and pool are currently receiving monthly servicing and maintenance, so all there is for you to do is move in and enjoy your new lifestyle.
Disclaimer:
All information contained herein is gathered from sources we deem to be reliable. However, we cannot guarantee its accuracy and interested persons should rely on their own enquiries.
Gallery
Book an Inspection Time
Request for Inspection
Message the agent to request for a property inspection.
Similar Properties

House
$680 per week
10B Menangle Road, Glen Alpine NSW 2560
4 
2 
2 

T8
Macarthur
1.1KM
House
$850 per week
2 Englorie Park Drive, Glen Alpine NSW 2560
4 
2 
4 

House
$680 per week
5 Kilgour Court, Glen Alpine NSW 2560
4 
2 
2 

House
$770 per week
63 Claremont Cct, Glen Alpine NSW 2560
4 
2 
2 

House
$1,050 per week
7 Lyndhurst Place, Glen Alpine NSW 2560
4 
2 
2 
902 sqm
T8
Macarthur
1.7KM
House
$620 per week
56 Englorie Park Drive, Glen Alpine NSW 2560
4 
2 
2 

T8
Macarthur
1.9KM
House
$670 per week
142 Heritage Way, Glen Alpine NSW 2560
4 
2 
3 

T8
Macarthur
1.2KM
House
$650 per week
8 Bidura Close, Glen Alpine NSW 2560
4 
2 
2 

Brodie Mack
McLaren Real Estate
+ 61 0477577123
Download the mobile app to get instant updates
Compare Renting vs Buying with our Repayments Calculator
FREE SERVICE
Your Weekly Rent Budget
Your Estimated Deposit
You could own a home worth
-Typically banks will require a deposit of 5% of the property valueMonthly repayment
-based on - at 2.79% interest rate on 30 year principal & interest loanRenting vs Buying

Renting Vs Buying: Which Will Save You More Money?
The rent vs buy dilemma is broken down into essential guidelines so you can make a more informed decision.
by Soho
7 Reasons Why Renters Should Buy a House: Financial Advantages and
Beyond
Discover compelling reasons to shift from renting to buying, for financial stability and personal freedom.
by Soho
Renters Enter the Market With First Home Guarantee Scheme
Is Australia's First Home Guarantee Scheme a the leg up renters need to enter the property market?
by SohoLoan Details
LVR % to %DescriptionDownload the mobile app to get instant updates
More Details on 53 Braeside Crescent, Glen Alpine NSW
How many bedrooms and bathrooms does 53 Braeside Crescent, Glen Alpine have?
53 Braeside Crescent, Glen Alpine is a 4 bedroom, 2 bathroom house.
Who is the agency that listed 53 Braeside Crescent, Glen Alpine?
The agency who listed 53 Braeside Crescent, Glen Alpine is McLaren Real Estate - you can contact the agents here.
How many car spots does 53 Braeside Crescent, Glen Alpine have?
53 Braeside Crescent, Glen Alpine is a 2 car spot home.
How much is 53 Braeside Crescent, Glen Alpine?
The price of 53 Braeside Crescent, Glen Alpine is Picturesque Estate - contact the agents to find out more.






