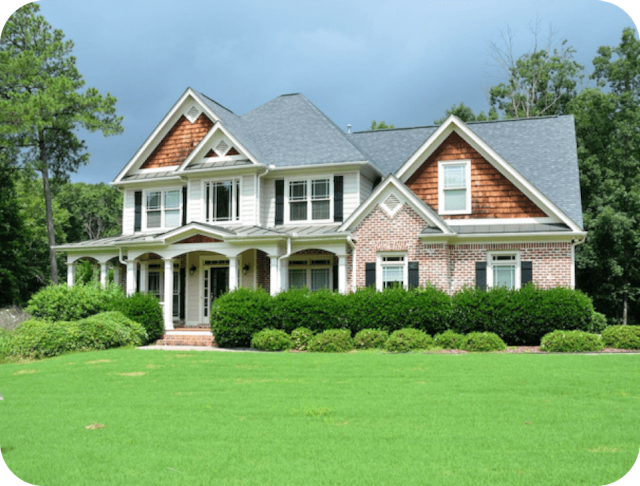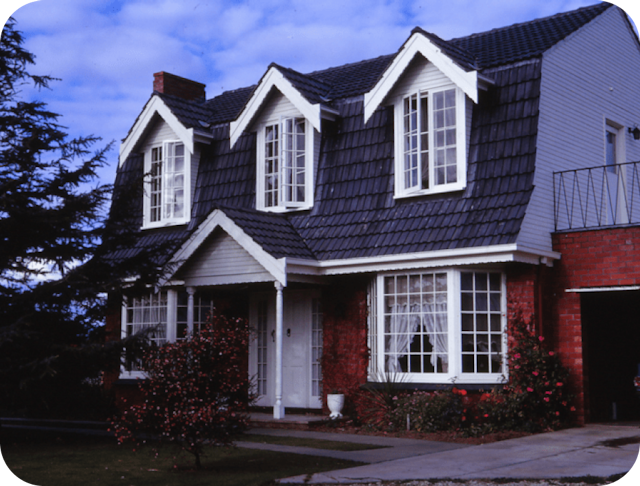Set Your Budget 
Save your budget
This helps us curate better property matches for youSelect a budget
Set Your Budget 
Save your budget
This helps us curate better property matches for youSelect a budget
Leased
House • 2yr
Family Home with Expansive Floor Plan
52 Golding Dr, Glendenning, NSW, 2761, Australia
4
2
4

About this Property
United Property Sales & Management proudly presents this beautifully renovated double storey house offering multiple living areas and outdoor living options. This beautiful house is in the heart of Glendenning Suburb and next to Kids Early Learning Glendenning Pre School, Close to Bus Stop, M7 & M4. Walking distance to Glendenning Public School and St. Francis of Assisi Primary School and local shopping including Indian Grocery Store "Radhe". The property is only a few minutes' drive to all the shopping in Marsden Park including IKEA, COSTCO, Bunnings, ALDI, WOOLWORTHS and many more.
The property features:
- Beautiful back yard with a huge pergola
- Double garage offering secure car space and storage options
- No carpets to keep the nasty allergies away.
- Ducted Air conditioning throughout.
Downstairs
- Formal & Informal lounge and Dinning area.
- Multiple living areas.
- Ultra Modern Large kitchen with dishwasher, gas cooking and plenty of cupboard space with caesar stone bench top.
Upstairs
- Four large bedrooms with built in robes to all
- Master bedroom with retreat and large ensuite with spa.
- Rumpus for extra living area upstairs
- Large modern second bathroom.
Call Simerpreet Brar on 0470 096 052 or Kuldeep Kaur on 0412 407 414 to book your private inspection or come to the open home.
Disclaimer: All information contained herein is gathered from sources we believe to be reliable. However, we cannot guarantee its accuracy. We do not accept any responsibility for its accuracy and do no more than pass it on. Any interested persons should rely on their own enquiries.
Property Code: 242
The property features:
- Beautiful back yard with a huge pergola
- Double garage offering secure car space and storage options
- No carpets to keep the nasty allergies away.
- Ducted Air conditioning throughout.
Downstairs
- Formal & Informal lounge and Dinning area.
- Multiple living areas.
- Ultra Modern Large kitchen with dishwasher, gas cooking and plenty of cupboard space with caesar stone bench top.
Upstairs
- Four large bedrooms with built in robes to all
- Master bedroom with retreat and large ensuite with spa.
- Rumpus for extra living area upstairs
- Large modern second bathroom.
Call Simerpreet Brar on 0470 096 052 or Kuldeep Kaur on 0412 407 414 to book your private inspection or come to the open home.
Disclaimer: All information contained herein is gathered from sources we believe to be reliable. However, we cannot guarantee its accuracy. We do not accept any responsibility for its accuracy and do no more than pass it on. Any interested persons should rely on their own enquiries.
Property Code: 242
Gallery
Book an Inspection Time
Request for Inspection
Message the agent to request for a property inspection.
Similar Properties

House
Near New ! 4 Bedroom Home in Quiet Cul-De-Sac!! DEPOSIT TAKEN
17 Wigmore Gr, Glendenning NSW 2761
4 
2 
2 

House
$640 per week
61 Woodley Crescent, Glendenning NSW 2761
4 
1 
3 

House
Spacious 4 Bedroom home
68 Woodley Crescent, Glendenning NSW 2761
4 
1 
2 

House
$500 per week
68 Woodley Crescent, Glendenning NSW 2761
4 
1 
2 

House
$650 per week
20 Marin Place, Glendenning NSW 2761
4 
1 
1 

House
$620 per week
20 Marin Place, Glendenning NSW 2761
4 
1 
1 

House
$620 per week
61 Woodley Crescent, Glendenning NSW 2761
4 
1 
3 

House
$650 per week
69 Samantha Crescent, Glendenning NSW 2761
4 
2 
2 

House
$620 per week
43 Winten Drive, Glendenning NSW 2761
4 
1 
4 

House
$580 per week
10 Ambrose St, Glendenning NSW 2761
4 
1 
1 
Kuldeep Kaur
United Property Sales and Management
+ 61 0412 407 414
Simerpreet Brar
United Property Sales and Management
Download the mobile app to get instant updates
Compare Renting vs Buying with our Repayments Calculator
FREE SERVICE
Your Weekly Rent Budget
Your Estimated Deposit
You could own a home worth
-Typically banks will require a deposit of 5% of the property valueMonthly repayment
-based on - at 2.79% interest rate on 30 year principal & interest loanRenting vs Buying

Renting Vs Buying: Which Will Save You More Money?
The rent vs buy dilemma is broken down into essential guidelines so you can make a more informed decision.
by Soho
7 Reasons Why Renters Should Buy a House: Financial Advantages and
Beyond
Discover compelling reasons to shift from renting to buying, for financial stability and personal freedom.
by Soho
Renters Enter the Market With First Home Guarantee Scheme
Is Australia's First Home Guarantee Scheme a the leg up renters need to enter the property market?
by SohoLoan Details
LVR % to %DescriptionDownload the mobile app to get instant updates
More Details on 52 Golding Dr, Glendenning NSW
How many bedrooms and bathrooms does 52 Golding Dr, Glendenning have?
52 Golding Dr, Glendenning is a 4 bedroom, 2 bathroom house.
Who is the agency that listed 52 Golding Dr, Glendenning?
The agency who listed 52 Golding Dr, Glendenning is United Property Sales and Management - you can contact the agents here.
How many car spots does 52 Golding Dr, Glendenning have?
52 Golding Dr, Glendenning is a 4 car spot home.
How much is 52 Golding Dr, Glendenning?
The price of 52 Golding Dr, Glendenning is Family Home with Expansive Floor Plan - contact the agents to find out more.







