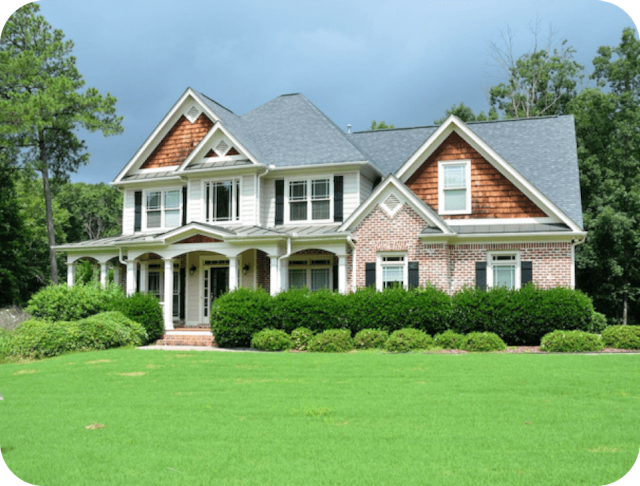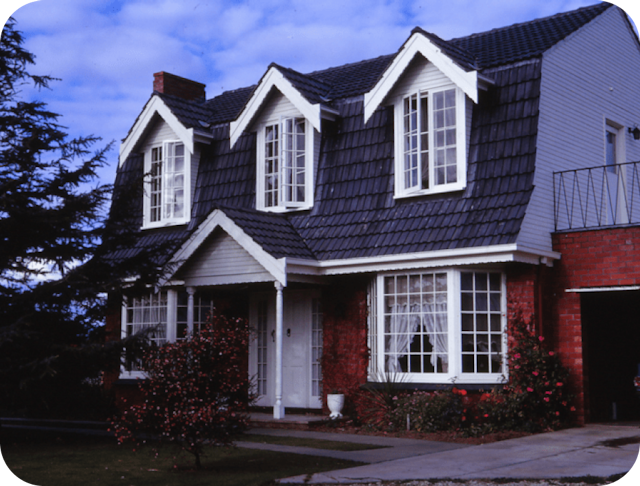
Set Your Budget 
Save your budget
This helps us curate better property matches for youSelect a budget
Set Your Budget 
Save your budget
This helps us curate better property matches for youSelect a budget
Leased
House • 11mo
Spacious Family Living in Rangeville
5 Olsen Street, Rangeville, QLD, 4350, Australia
4
2
2

About this Property
- Patio entry to the home
- 3 generous-sized carpeted bedrooms, all equipped with mirrored built-in wardrobes and ceiling fans
- Spacious main carpeted bedroom with two sets of built-in cupboards, ceiling fan, and beautiful ensuite, which features tiles, double head shower, and a separate toilet
- Kitchen flows to huge tiled family living and dining spaces, featuring wall cabinetry for the TV and nick-nacks, reverse cycle air-conditioning, and ceiling fan
- Entry foyer leads to stunning kitchen with stone top, double oven, ceramic cooktop, dishwasher, double sink, and breaky bar/island bench with feature overhead lighting
- Main bathroom matches the quality of the ensuite with feature tiling and has a separate bathtub, shower, vanity, and separate toilet
- Laundry with stone top cabinetry and brilliant bench and storage spaces
- Handy back sunroom - a great place for pets or a warm spot to sit in winter
- Security screens to most windows and doors
- NBN is ready
- Covered entertainment area to rear and paved courtyard
- Fully fenced, family-friendly yard with kid's play center complete with a fireman's pole and monkey bars
- Separate fenced area adjacent to the backyard play center, ideal for a pet pen or veggie gardens
- 6mx4m workshop shed - powered
- Double carport at the front (high clearance for a van) leads to a single carport and single garage (remote door and internal access to home)
Welcome to 5 Olsen Street, nestled in the heart of Rangeville, this spacious family home offers a comfortable and convenient lifestyle, with popular Rangeville schools and amenities just a short walk away.
This home welcomes you with a charming patio entry and features three generously sized carpeted bedrooms, each equipped with mirrored built-in wardrobes and ceiling fans. The main bedroom is particularly spacious and includes two sets of built-in cupboards, a ceiling fan, and a beautifully appointed ensuite with a double-head shower and a separate toilet.
The open-plan kitchen seamlessly connects to the expansive tiled family living and dining spaces. This area is designed for family comfort, with wall cabinetry for your TV and decorative items, reverse cycle air-conditioning, and a ceiling fan. The kitchen itself is a standout, boasting stone countertops, a double oven, a ceramic cooktop, a dishwasher, a double sink, and a convenient breakfast bar/island bench with feature overhead lighting.
Quality finishes extend to the main bathroom, featuring impressive tiling and a layout that includes a separate bathtub, shower, vanity, and a separate toilet. The laundry is well-appointed with stone-top cabinetry and ample bench and storage space.
A practical back sunroom offers versatility, serving as a great space for pets or a warm spot to relax in winter. Security screens are fitted to most windows and doors, ensuring peace of mind.
NBN is ready for high-speed internet connectivity, and outdoor living is a delight with a covered entertainment area at the rear and a paved courtyard. The fully fenced yard is perfect for families, complete with a kids' play center featuring a fireman's pole and monkey bars. An adjacent separate fenced area can be used for a pet pen or veggie gardens.
Additional features include a powered 6m x 4m workshop shed for DIY enthusiasts and a double carport at the front with high clearance for a van, leading to a single carport and a single garage with a remote door and internal access to the home.
Discover the convenience, space, and quality living that this Rangeville home offers.
WATER - This property has a Water Efficient Certification, hence tenants to pay for all water used
School Aged Children? Copy and paste the link below into your browser for local school catchment areas http://www.qgso.qld.gov.au/maps/edmap
- 3 generous-sized carpeted bedrooms, all equipped with mirrored built-in wardrobes and ceiling fans
- Spacious main carpeted bedroom with two sets of built-in cupboards, ceiling fan, and beautiful ensuite, which features tiles, double head shower, and a separate toilet
- Kitchen flows to huge tiled family living and dining spaces, featuring wall cabinetry for the TV and nick-nacks, reverse cycle air-conditioning, and ceiling fan
- Entry foyer leads to stunning kitchen with stone top, double oven, ceramic cooktop, dishwasher, double sink, and breaky bar/island bench with feature overhead lighting
- Main bathroom matches the quality of the ensuite with feature tiling and has a separate bathtub, shower, vanity, and separate toilet
- Laundry with stone top cabinetry and brilliant bench and storage spaces
- Handy back sunroom - a great place for pets or a warm spot to sit in winter
- Security screens to most windows and doors
- NBN is ready
- Covered entertainment area to rear and paved courtyard
- Fully fenced, family-friendly yard with kid's play center complete with a fireman's pole and monkey bars
- Separate fenced area adjacent to the backyard play center, ideal for a pet pen or veggie gardens
- 6mx4m workshop shed - powered
- Double carport at the front (high clearance for a van) leads to a single carport and single garage (remote door and internal access to home)
Welcome to 5 Olsen Street, nestled in the heart of Rangeville, this spacious family home offers a comfortable and convenient lifestyle, with popular Rangeville schools and amenities just a short walk away.
This home welcomes you with a charming patio entry and features three generously sized carpeted bedrooms, each equipped with mirrored built-in wardrobes and ceiling fans. The main bedroom is particularly spacious and includes two sets of built-in cupboards, a ceiling fan, and a beautifully appointed ensuite with a double-head shower and a separate toilet.
The open-plan kitchen seamlessly connects to the expansive tiled family living and dining spaces. This area is designed for family comfort, with wall cabinetry for your TV and decorative items, reverse cycle air-conditioning, and a ceiling fan. The kitchen itself is a standout, boasting stone countertops, a double oven, a ceramic cooktop, a dishwasher, a double sink, and a convenient breakfast bar/island bench with feature overhead lighting.
Quality finishes extend to the main bathroom, featuring impressive tiling and a layout that includes a separate bathtub, shower, vanity, and a separate toilet. The laundry is well-appointed with stone-top cabinetry and ample bench and storage space.
A practical back sunroom offers versatility, serving as a great space for pets or a warm spot to relax in winter. Security screens are fitted to most windows and doors, ensuring peace of mind.
NBN is ready for high-speed internet connectivity, and outdoor living is a delight with a covered entertainment area at the rear and a paved courtyard. The fully fenced yard is perfect for families, complete with a kids' play center featuring a fireman's pole and monkey bars. An adjacent separate fenced area can be used for a pet pen or veggie gardens.
Additional features include a powered 6m x 4m workshop shed for DIY enthusiasts and a double carport at the front with high clearance for a van, leading to a single carport and a single garage with a remote door and internal access to the home.
Discover the convenience, space, and quality living that this Rangeville home offers.
WATER - This property has a Water Efficient Certification, hence tenants to pay for all water used
School Aged Children? Copy and paste the link below into your browser for local school catchment areas http://www.qgso.qld.gov.au/maps/edmap
Gallery
Book an Inspection Time
Request for Inspection
Message the agent to request for an on-site or a virtual livecast property inspection
Similar Properties

House
Beautiful Family Home in Prime Location
17 Oak Court, Rangeville QLD 4350
4 
2 
2 
700 sqm
House
$750 Per Week
2 Mc Leod Street, Rangeville QLD 4350
4 
3 
2 
1448 sqm
House
$650 per week
23 Wiangaree Drive, Rangeville QLD 4350
4 
2 
2 
756 sqm
House
$470 per week
3 Angus Street, Rangeville QLD 4350
4 
1 

House
$920 per week
160 Tourist Road, Rangeville QLD 4350
4 
2 
4 
2023 sqm
House
$740 per week
41 Boshammer Street, Rangeville QLD 4350
4 
2 
2 
722 sqm
House
$530 per week
4 Marcia Street, Rangeville QLD 4350
4 
2 
1 
723 sqm
House
$650 per week
350 Mackenzie Street, Rangeville QLD 4350
4 
2 
2 

House
$450 per week
7 Loveday Street, Rangeville QLD 4350
4 
1 
1 

House
$670 per week
28 Mina Street, Rangeville QLD 4350
4 
2 
3 

Property Management Team
RE/MAX Success - Toowoomba
Download the mobile app to get instant updates
Compare Renting vs Buying with our Repayments Calculator
FREE SERVICE
Your Weekly Rent Budget
Your Estimated Deposit
You could own a home worth
-Typically banks will require a deposit of 5% of the property valueMonthly repayment
-based on - at 2.79% interest rate on 30 year principal & interest loanRenting vs Buying

Renting Vs Buying: Which Will Save You More Money?
The rent vs buy dilemma is broken down into essential guidelines so you can make a more informed decision.
by Soho
7 Reasons Why Renters Should Buy a House: Financial Advantages and
Beyond
Discover compelling reasons to shift from renting to buying, for financial stability and personal freedom.
by Soho
Renters Enter the Market With First Home Guarantee Scheme 2023
Is Australia's First Home Guarantee Scheme a the leg up renters need to enter the property market?
by SohoLoan Details
LVR % to %DescriptionDownload the mobile app to get instant updates
More Details on 5 Olsen Street, Rangeville QLD
How many bedrooms and bathrooms does 5 Olsen Street, Rangeville have?
5 Olsen Street, Rangeville is a 4 bedroom, 2 bathroom house.
Who is the agency that listed 5 Olsen Street, Rangeville?
The agency who listed 5 Olsen Street, Rangeville is RE/MAX Success - Toowoomba - you can contact the agents here.
How many car spots does 5 Olsen Street, Rangeville have?
5 Olsen Street, Rangeville is a 2 car spot home.
How much is 5 Olsen Street, Rangeville?
The price of 5 Olsen Street, Rangeville is Spacious Family Living in Rangeville - contact the agents to find out more.





