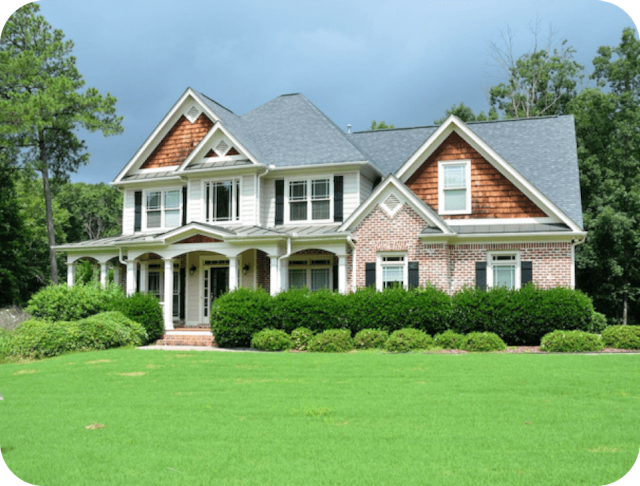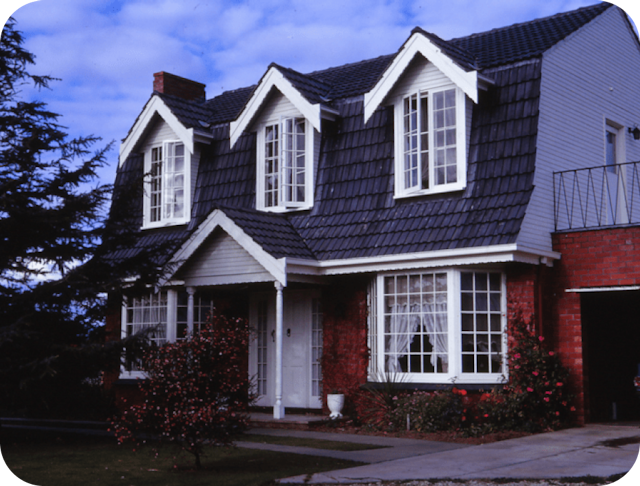Leased
House • 6mo
47/78 Methven Street, Mount Druitt, NSW, 2770, Australia

Nearest stations
About this Property
- Free flowing interiors provide a combined lounge and dining space
- Covered outdoor area overlooks the sizable child-friendly courtyard
- Well maintained kitchen equipped with gas appliances and dishwasher
- Three good sized bedrooms with built-in robes, master has a walk-in
- Floating floorboards, air conditioning, ideal for young couple/family
-Original bathroom features a separate bathtub and shower, guest w/c
- Readymade opportunity ideal for a young couple or a small family
- Single lock-up garage in addition to a single car space, internal laundry
- Close to local schools, sporting grounds/parks and Mt Druitt Hospital
Gallery
Book an Inspection Time
Similar Properties










Sharnah Simpson
Compare Renting vs Buying with our Repayments Calculator
You could own a home worth
-Typically banks will require a deposit of 5% of the property valueMonthly repayment
-based on - at 2.79% interest rate on 30 year principal & interest loanRenting vs Buying

The rent vs buy dilemma is broken down into essential guidelines so you can make a more informed decision.
by Soho
Discover compelling reasons to shift from renting to buying, for financial stability and personal freedom.
by Soho
Is Australia's First Home Guarantee Scheme a the leg up renters need to enter the property market?
by SohoMore Details on 47/78 Methven Street, Mount Druitt NSW
How many bedrooms and bathrooms does 47/78 Methven Street, Mount Druitt have?
47/78 Methven Street, Mount Druitt is a 3 bedroom, 1 bathroom house.
Who is the agency that listed 47/78 Methven Street, Mount Druitt?
The agency who listed 47/78 Methven Street, Mount Druitt is Laing and Simmons Mount Druitt - you can contact the agents here.
How many car spots does 47/78 Methven Street, Mount Druitt have?
47/78 Methven Street, Mount Druitt is a 2 car spot home.
How much is 47/78 Methven Street, Mount Druitt?
The price of 47/78 Methven Street, Mount Druitt is Spacious, sun filled townhouse ensures easycare living - contact the agents to find out more.






