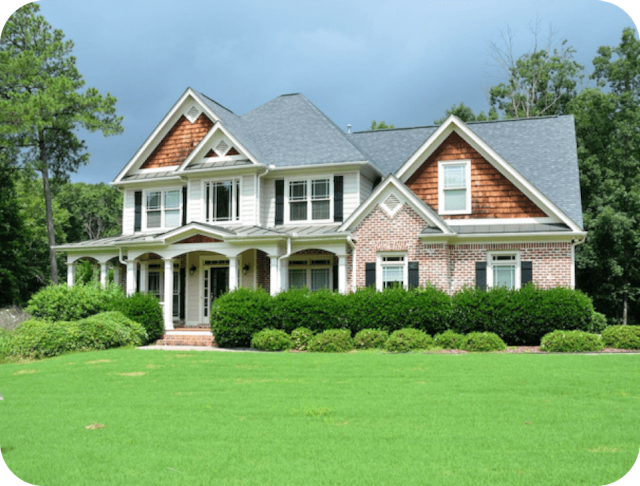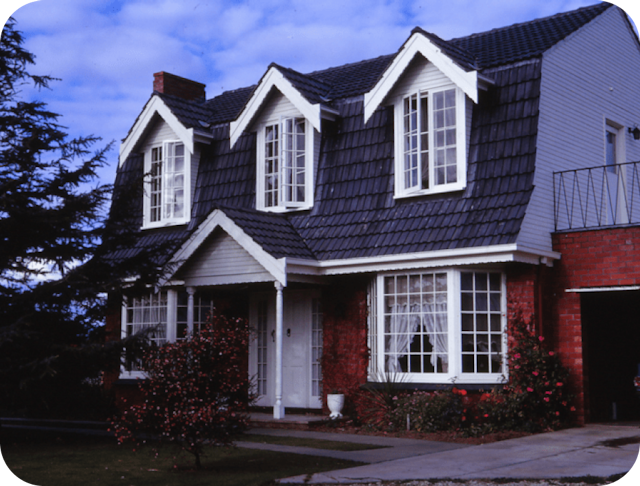
Set Your Budget 
Save your budget
This helps us curate better property matches for youSelect a budget
Set Your Budget 
Save your budget
This helps us curate better property matches for youSelect a budget
Leased
House • 8mo
Architecturally Designed Townhome on the Brook
40/41 Agincourt Street, Grange, QLD, 4051, Australia
3
2
3

Nearest stations
Newmarket
1.8KM (22 mins)
Wilston
1.8KM (22 mins)
Windsor
1.9KM (23 mins)
Property Features
- Study
- Balcony
- Ensuite
- Courtyard
- Dishwasher
- Floorboards
- Fully Fenced
- Built-in Robes
- Remote Garage
- Ducted Cooling
- Ducted Heating
- Air Conditioning
About this Property
Impressive inside and out – this architecturally designed double-level townhome promises contemporary comfort in the exclusive community of Grange Residences. Be quick to secure this immaculate retreat to relish all the space and elegance presented by this three-bedroom two-bathroom layout with free-flowing gathering areas that are sure to treat you to the gracefulness of open-plan living.
All three bedrooms plus a study nook are situated on the upper level, away from the activity of the downstairs living. Nestled towards the rear is the master bedroom boasting a spacious walk-in robe and an ensuite with dual vanity. The two additional bedrooms are positioned next to each other towards the front of the floor plan with each featuring a built-in robe.
The master bedroom has access to the rear-facing balcony while the third bedroom flows out to the front balcony, both conducive to enjoying a glass of wine (or two) before bed. Upstairs, you'll also be impressed by the main bathroom with sleek floor-to-ceiling tiles and fabulous fixtures including modern vanity, a large tub, a large step-in shower and a toilet separately situated in the next room.
Downstairs is where everyday living is poised to unfold, featuring an open-concept haven that seamlessly combines the kitchen with the dining and living areas – all dressed with stunning timber flooring. The kitchen excellently embodies the heart of this home, boasting Calacatta stone benchtops with an attached island with breakfast bar seating that overlooks both the dining and lounge room areas. These liveable areas have all the room you need to arrange memorable home soirees and accommodate all the activity of daily living.
The living area flows seamlessly out to the stunning covered patio bordered by a low-maintenance lawn and immaculate gardens. Be it for enjoying a cup of coffee by yourself in the open air or hosting BBQ get-togethers with friends and family, this alfresco oasis will satisfy your entertaining requirements.
Attached to the front of the home is the garage with internal access while a 16-panel solar system graces the roof while offering remarkable energy efficiency. This home is metres away from the Kedron Brook and has direct access from the complex while a less than 15 minutes drive takes you to the lively Brisbane CBD.
Features include:
- Architecturally designed
- Exclusive Grange Residences complex
- Located on the edge of the Kedron Brook with direct access from the complex
- Wilston State School catchment
- 117sqm backyard with lawn locker shed (Largest in complex)
- Calacatta stone benchtops and timber floorboards
- Integrated Bosch dishwasher and gas cooking
- Master ensuite with walk-in robe
- Extensive built in 2pac cabinets as storage upstairs
- Main bathroom upstairs plus a powder room for guests downstairs
- Ducted air conditioning on both levels
- 16 panel solar system
- Fortnightly gardening services included
This exclusive residence will be the envy of all of your friends, register your interest today!
All three bedrooms plus a study nook are situated on the upper level, away from the activity of the downstairs living. Nestled towards the rear is the master bedroom boasting a spacious walk-in robe and an ensuite with dual vanity. The two additional bedrooms are positioned next to each other towards the front of the floor plan with each featuring a built-in robe.
The master bedroom has access to the rear-facing balcony while the third bedroom flows out to the front balcony, both conducive to enjoying a glass of wine (or two) before bed. Upstairs, you'll also be impressed by the main bathroom with sleek floor-to-ceiling tiles and fabulous fixtures including modern vanity, a large tub, a large step-in shower and a toilet separately situated in the next room.
Downstairs is where everyday living is poised to unfold, featuring an open-concept haven that seamlessly combines the kitchen with the dining and living areas – all dressed with stunning timber flooring. The kitchen excellently embodies the heart of this home, boasting Calacatta stone benchtops with an attached island with breakfast bar seating that overlooks both the dining and lounge room areas. These liveable areas have all the room you need to arrange memorable home soirees and accommodate all the activity of daily living.
The living area flows seamlessly out to the stunning covered patio bordered by a low-maintenance lawn and immaculate gardens. Be it for enjoying a cup of coffee by yourself in the open air or hosting BBQ get-togethers with friends and family, this alfresco oasis will satisfy your entertaining requirements.
Attached to the front of the home is the garage with internal access while a 16-panel solar system graces the roof while offering remarkable energy efficiency. This home is metres away from the Kedron Brook and has direct access from the complex while a less than 15 minutes drive takes you to the lively Brisbane CBD.
Features include:
- Architecturally designed
- Exclusive Grange Residences complex
- Located on the edge of the Kedron Brook with direct access from the complex
- Wilston State School catchment
- 117sqm backyard with lawn locker shed (Largest in complex)
- Calacatta stone benchtops and timber floorboards
- Integrated Bosch dishwasher and gas cooking
- Master ensuite with walk-in robe
- Extensive built in 2pac cabinets as storage upstairs
- Main bathroom upstairs plus a powder room for guests downstairs
- Ducted air conditioning on both levels
- 16 panel solar system
- Fortnightly gardening services included
This exclusive residence will be the envy of all of your friends, register your interest today!
Gallery
Book an Inspection Time
Request for Inspection
Message the agent to request for an on-site or a virtual livecast property inspection
Similar Properties

Alderley
995M
House
$550 per week
45 Alcester Street, Grange QLD 4051
3 
1 
1 

Newmarket
1.3KM
House
$710 per week
41 Chermside Street, Grange QLD 4051
3 
1 
2 

Newmarket
904M
House
$800 per week
250 Wilston Road, Grange QLD 4051
3 
2 
2 

Newmarket
991M
House
$745 per week
28 Grange Road, Grange QLD 4051
3 
1 
1 

Wilston
1.3KM
House
$600 per week
19 Sellheim Street, Grange QLD 4051
3 
1 
1 

Wilston
1.5KM
House
$950 per week
90 Jean Street, Grange QLD 4051
3 
1 
1 

Newmarket
1.1KM
House
$730 per week
23 Newton Street, Grange QLD 4051
3 
1 
2 

Newmarket
1.2KM
House
$675 per week
67/120 Uxbridge, Grange QLD 4051
3 
2 
2 
154 sqm
Newmarket
846M
House
$650 per week
22 Inglis Street, Grange QLD 4051
3 
1 
2 

House
$520 per week
45 Montpelier Street, Grange QLD 4051
3 
1 
1 

Betty Tsao
Belle Property Newmarket
+ 61 0499 080 956
Download the mobile app to get instant updates
Compare Renting vs Buying with our Repayments Calculator
FREE SERVICE
Your Weekly Rent Budget
Your Estimated Deposit
You could own a home worth
-Typically banks will require a deposit of 5% of the property valueMonthly repayment
-based on - at 2.79% interest rate on 30 year principal & interest loanRenting vs Buying

Renting Vs Buying: Which Will Save You More Money?
The rent vs buy dilemma is broken down into essential guidelines so you can make a more informed decision.
by Soho
7 Reasons Why Renters Should Buy a House: Financial Advantages and
Beyond
Discover compelling reasons to shift from renting to buying, for financial stability and personal freedom.
by Soho
Renters Enter the Market With First Home Guarantee Scheme 2023
Is Australia's First Home Guarantee Scheme a the leg up renters need to enter the property market?
by SohoLoan Details
LVR % to %DescriptionDownload the mobile app to get instant updates
More Details on 40/41 Agincourt Street, Grange QLD
How many bedrooms and bathrooms does 40/41 Agincourt Street, Grange have?
40/41 Agincourt Street, Grange is a 3 bedroom, 2 bathroom house.
Who is the agency that listed 40/41 Agincourt Street, Grange?
The agency who listed 40/41 Agincourt Street, Grange is Belle Property Newmarket - you can contact the agents here.
How many car spots does 40/41 Agincourt Street, Grange have?
40/41 Agincourt Street, Grange is a 3 car spot home.
How much is 40/41 Agincourt Street, Grange?
The price of 40/41 Agincourt Street, Grange is Architecturally Designed Townhome on the Brook - contact the agents to find out more.





