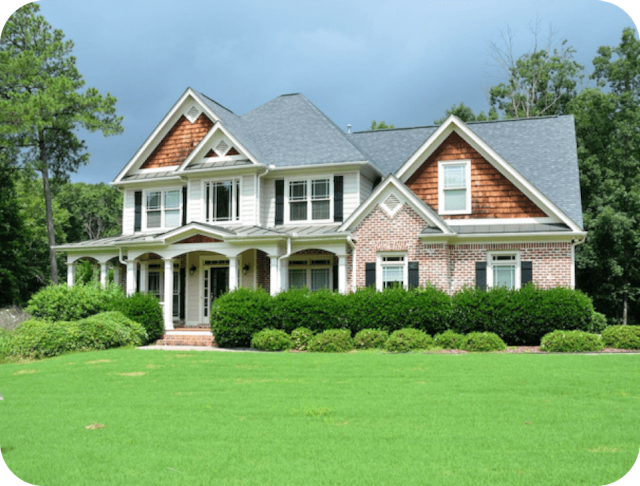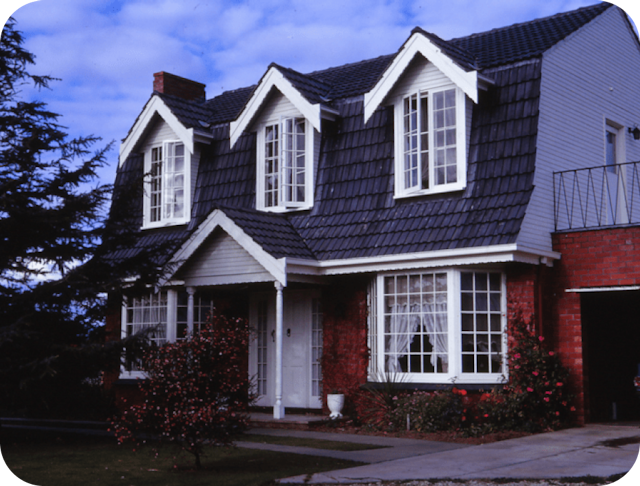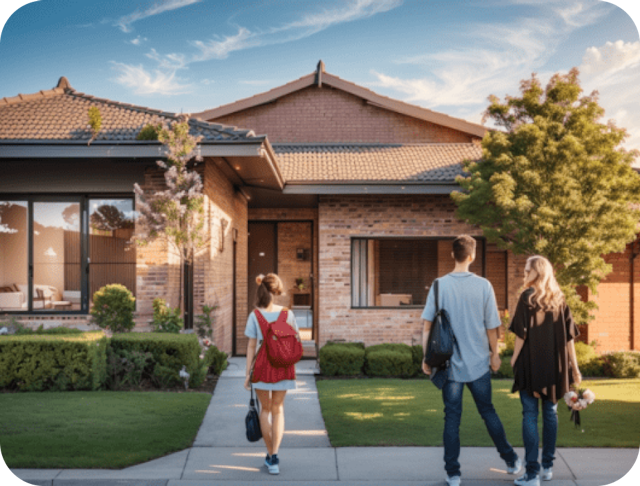
Set Your Budget 
Save your budget
This helps us curate better property matches for youSet Your Budget 
Save your budget
This helps us curate better property matches for youLeased
House • 2yr
$550 per week
25 Wildwood Drive, Strathdale, VIC, 3550, Australia
3
2
2

Property Features
- Ensuite
- Built-in Robes
- Air Conditioning
About this Property
* Striking, architect-designed home in prized Strathdale position.
* Light and space feature throughout three bedrooms and spacious open-style living zones.
* Master suite features resort-style ensuite, dressing room, fitted robes, atrium and courtyard access.
* Chef-worthy kitchen boasts Ilve 900mm range, stainless-steel benches, ample storage.
* Dining and living zones feature walls of glass with big sliders to timber deck for outdoor lining and entertaining.
* Double auto garage with internal access and attached office/storeroom with mezzanine.
* Easy-care landscaped grounds.
Set in a prized Strathdale location, it's handy to public transport, the walking paths of Kennington Reservoir and Greater Bendigo National Park with shopping, schools, university and sporting facilities all within easy reach.
Designed by E+Architecture, the bold modern facade is offset by easy-care landscaping featuring a stand of ornamental pear trees and dwarf palms.
Light and space are two dominant features throughout the superb layout beginning with the sleeping quarters, where two bedrooms and the master suite feature fully-fitted robes.
The master includes a dressing area, built-in drawer units and resort-style ensuite with twin vanity basins, walk-in double shower, heated towel rail and WC. Light filtering atrium glass walls fill the room with natural light while big sliding doors open to a sun-drenched timber-decked courtyard.
Across the hallway, the main bathroom and laundry echo the high standards already set with matching floor and wall tiling.
Living and entertaining will be a delight in the huge open-style living, dining/kitchen area overlooking the front garden and walls of glass with big sliders opening to the courtyard deck for relaxed alfresco dining and entertaining.
The chef-worthy kitchen hosts a double pantry cupboard fitted with roll-out baskets, 900mm Ilve gas/electric range with glass splashback and stainless steel-topped benches including a large island incorporating double sink, dishwasher and numerous pot drawers.
The spacious dining area features stunning pendant lighting and a partition separating it from the living area. Combined, these zones provide the perfect setting for quality family time or entertaining.
Notable extras include messmate timber floors, split system heating/cooling, storage/workroom off the garage with mezzanine and internal access from garage.
* Arranging an inspection is easy!
To register your interest for a viewing, simply click on Book Inspection button or Email Agent from our website or any of the portals. By registering, you will be INSTANTLY informed of any inspection times (if available), updates, changes or cancellations of appointments. Alternatively please call 03 5400 1200.
(If there are no set inspections yet, you will be contacted when one becomes available).
* If no one registers for an inspection time – then that inspection may not proceed.
So DON'T MISS OUT – register for an inspection time today!
* NOTE: We encourage applications be submitted for pre-approval (in anticipation of private inspections or open for inspections).
**PHOTO ID WILL BE REQUIRED AT ALL INSPECTIONS. IF NO PHOTO ID IS PRESENTED AT TIME OF INSPECTION, NO ACCESS WILL BE GRANTED.
* Light and space feature throughout three bedrooms and spacious open-style living zones.
* Master suite features resort-style ensuite, dressing room, fitted robes, atrium and courtyard access.
* Chef-worthy kitchen boasts Ilve 900mm range, stainless-steel benches, ample storage.
* Dining and living zones feature walls of glass with big sliders to timber deck for outdoor lining and entertaining.
* Double auto garage with internal access and attached office/storeroom with mezzanine.
* Easy-care landscaped grounds.
Set in a prized Strathdale location, it's handy to public transport, the walking paths of Kennington Reservoir and Greater Bendigo National Park with shopping, schools, university and sporting facilities all within easy reach.
Designed by E+Architecture, the bold modern facade is offset by easy-care landscaping featuring a stand of ornamental pear trees and dwarf palms.
Light and space are two dominant features throughout the superb layout beginning with the sleeping quarters, where two bedrooms and the master suite feature fully-fitted robes.
The master includes a dressing area, built-in drawer units and resort-style ensuite with twin vanity basins, walk-in double shower, heated towel rail and WC. Light filtering atrium glass walls fill the room with natural light while big sliding doors open to a sun-drenched timber-decked courtyard.
Across the hallway, the main bathroom and laundry echo the high standards already set with matching floor and wall tiling.
Living and entertaining will be a delight in the huge open-style living, dining/kitchen area overlooking the front garden and walls of glass with big sliders opening to the courtyard deck for relaxed alfresco dining and entertaining.
The chef-worthy kitchen hosts a double pantry cupboard fitted with roll-out baskets, 900mm Ilve gas/electric range with glass splashback and stainless steel-topped benches including a large island incorporating double sink, dishwasher and numerous pot drawers.
The spacious dining area features stunning pendant lighting and a partition separating it from the living area. Combined, these zones provide the perfect setting for quality family time or entertaining.
Notable extras include messmate timber floors, split system heating/cooling, storage/workroom off the garage with mezzanine and internal access from garage.
* Arranging an inspection is easy!
To register your interest for a viewing, simply click on Book Inspection button or Email Agent from our website or any of the portals. By registering, you will be INSTANTLY informed of any inspection times (if available), updates, changes or cancellations of appointments. Alternatively please call 03 5400 1200.
(If there are no set inspections yet, you will be contacted when one becomes available).
* If no one registers for an inspection time – then that inspection may not proceed.
So DON'T MISS OUT – register for an inspection time today!
* NOTE: We encourage applications be submitted for pre-approval (in anticipation of private inspections or open for inspections).
**PHOTO ID WILL BE REQUIRED AT ALL INSPECTIONS. IF NO PHOTO ID IS PRESENTED AT TIME OF INSPECTION, NO ACCESS WILL BE GRANTED.
Gallery
Similar Properties

House
$450 per week
2/5 Bottlebrush Court, Strathdale VIC 3550
3 
2 
1 

House
$520 per week
1/29A Landale Drive, Strathdale VIC 3550
3 
2 
2 

House
$500 per week
3 Whittington Court, Strathdale VIC 3550
3 
2 
2 

House
$470 per week
5 Harley Mews, Strathdale VIC 3550
3 
2 
2 

House
$500 per week
53 Butcher Street, Strathdale VIC 3550
3 
2 
2 

House
$450 per week
2/3 Mc Calman Court, Strathdale VIC 3550
3 
2 
1 

House
$480 per week
22 Putnam Avenue, Strathdale VIC 3550
3 
1 
2 

House
$480 per week
18 Parkside Boulevard, Strathdale VIC 3550
3 
2 
2 

House
$450 per week
170 Lloyd Street, Strathdale VIC 3550
3 
1 
1 

House
$450 per week
12 Albert Avenue, Strathdale VIC 3550
3 
1 
3 

Louisa Turnbull
Priority1 Property
Compare Renting vs Buying with our Repayments Calculator
FREE SERVICE
Your Weekly Rent Budget
Your Estimated Deposit
You could own a home worth
-Typically banks will require a deposit of 5% of the property valueMonthly repayment
-based on - at 2.79% interest rate on 30 year principal & interest loanRenting vs Buying

Renting Vs Buying: Which Will Save You More Money?
The rent vs buy dilemma is broken down into essential guidelines so you can make a more informed decision.
by Soho
7 Reasons Why Renters Should Buy a House: Financial Advantages and
Beyond
Discover compelling reasons to shift from renting to buying, for financial stability and personal freedom.
by Soho
Renters Enter the Market With First Home Guarantee Scheme 2023
Is Australia's First Home Guarantee Scheme a the leg up renters need to enter the property market?
by SohoLoan Details
LVR % to %DescriptionMore Details on 25 Wildwood Drive, Strathdale VIC
How many bedrooms and bathrooms does 25 Wildwood Drive, Strathdale have?
25 Wildwood Drive, Strathdale is a 3 bedroom, 2 bathroom house.
Who is the agency that listed 25 Wildwood Drive, Strathdale?
The agency who listed 25 Wildwood Drive, Strathdale is Priority1 Property - you can contact the agents here.
How many car spots does 25 Wildwood Drive, Strathdale have?
25 Wildwood Drive, Strathdale is a 2 car spot home.
How much is 25 Wildwood Drive, Strathdale?
The price of 25 Wildwood Drive, Strathdale is unavailable - contact the agents to find out more.








