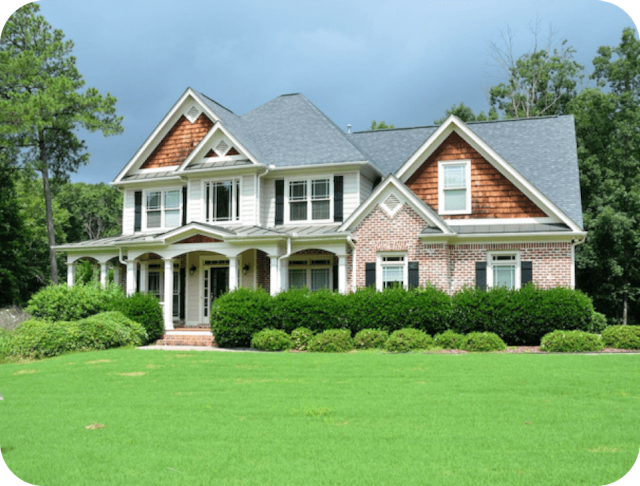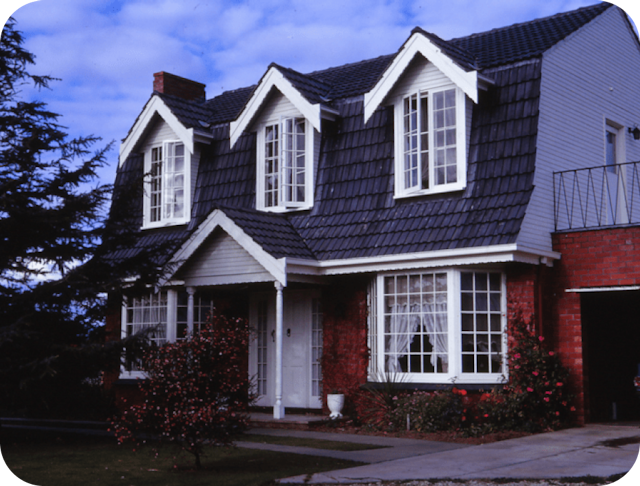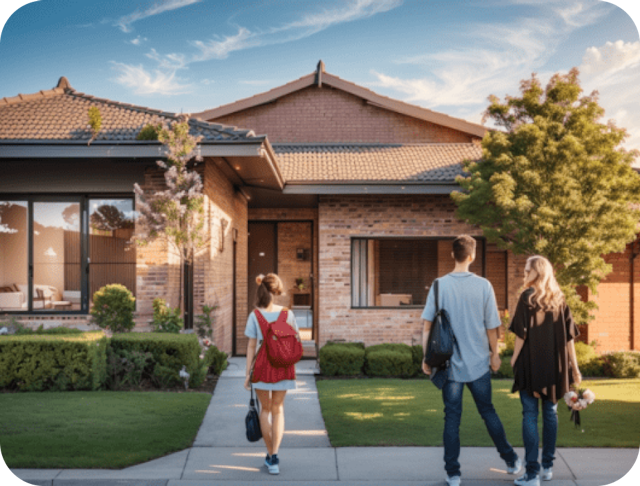
Set Your Budget 
Save your budget
This helps us curate better property matches for youSelect a budget
Set Your Budget 
Save your budget
This helps us curate better property matches for youSelect a budget
Leased
House • 2mo
$650 per week
22 Cushion Way, Tarneit, VIC, 3029, Australia
4
2
2

Nearest stations
Tarneit
2.0KM (24 mins)
About this Property
Shaw Real Estate exclusively presents this light filled, stunning, BRAND-NEW Family Home, situated in the prime and highly sought after location of Marigold Estate, including Modern Upgrades.
The contemporary finishes and fixtures add a touch of elegance to the overall aesthetic, offering easy access to a range of amenities, close access to the Freeway, Derrimut & Dohertys Roads and Tarneit Train Station is a few minutes' drive from this stunning home, you will save time on your daily commute and spend more time with your loved ones. Within close proximity, enjoy shopping nearby, such as Tarneit Central Shopping Centre, Riverdale Shopping Centre, Local Parklands within walkable distance, Tarneit North Primary School, Tarneit Senior College, Tarneit P-9 College, Child Care Centres, within 3 mins approx. drive to Near Nung Primary School and St Teresa of Kolkata Primary school.
This abode comprises of:
* Master bedroom with generous size walk-in-robe (including separate built-for-purpose shelving/hanging for Male/Female clothing) / Ensuite (2 x vanity basins) + Good size shower with floor to ceiling tiles!
* 2nd bedroom fitted with walk-in-robe (including shelving/hanging)
* 3rd bedroom fitted with walk-in-robe (including shelving/hanging)
* 4th bedroom fitted with spacious 2400mm high mirrored sliding doors
* Light Filled, Open plan kitchen/meals/living, overlooking into Alfresco area and beautiful newly installed landscaped with premium synthetic grass, composite decking garden beds filled with white pebbles + extra wider concreate pathways on all sides of the home for your convenience (low maintenance back yard), meaning more time to spend with your family over the weekends!
* Spacious L-Shaped Kitchen with overlooking window to your side yard comes with stainless steel appliances, (900mml oven), Upgraded modern rangehood with touch buttons and perimeter extraction and stunning Island Pendant Lights, 40mm stone benches, dishwasher, overhead cupboards, butler's pantry (including shelving) and a gorgeous colour palette!
* Built in Study Nook creating a separate spot to work or study in the home!
* Sizeable Separate living/rumpus area
* Spacious Main Bathroom comes with floor to ceiling tiles in the shower!
* Walk In Linen Cupboard (shelving/hanging) for that extra storage needs!
* Ducted heating
* Evaporative cooling
* High ceilings throughout - 2740mm
* High internal doors throughout - 2340mm
* LED Downlights
* Fluorescent Light in the Garage space for extra lighting!
* Floorboards, living areas
* Flyscreens on all openable windows
* Separate powder room
* Spacious Laundry with cupboard
* Alfresco with neatly tiled flooring area
* Double remote garage- Internal Access
* Side Gate Access with beautiful rake and low fencing on both sides of the house for your privacy!
* High-Grade Exposed Aggregate Driveway, extended all the way from front paths to the side gate!
* Low maintenance landscaped gardens, front and backyard with designer retaining walls built with composite decking!
* Matching Mailbox to complement the colour theme across the front façade!
* Peaceful and Great Neighbourhood
, ""Families, don't miss out on this opportunity to rent this gorgeous home today, it will be leased!""
For all further questions and inquiries please feel free to contact
Sophie Shaw on 0425 876 805.
A photo ID is required for all inspections.
The contemporary finishes and fixtures add a touch of elegance to the overall aesthetic, offering easy access to a range of amenities, close access to the Freeway, Derrimut & Dohertys Roads and Tarneit Train Station is a few minutes' drive from this stunning home, you will save time on your daily commute and spend more time with your loved ones. Within close proximity, enjoy shopping nearby, such as Tarneit Central Shopping Centre, Riverdale Shopping Centre, Local Parklands within walkable distance, Tarneit North Primary School, Tarneit Senior College, Tarneit P-9 College, Child Care Centres, within 3 mins approx. drive to Near Nung Primary School and St Teresa of Kolkata Primary school.
This abode comprises of:
* Master bedroom with generous size walk-in-robe (including separate built-for-purpose shelving/hanging for Male/Female clothing) / Ensuite (2 x vanity basins) + Good size shower with floor to ceiling tiles!
* 2nd bedroom fitted with walk-in-robe (including shelving/hanging)
* 3rd bedroom fitted with walk-in-robe (including shelving/hanging)
* 4th bedroom fitted with spacious 2400mm high mirrored sliding doors
* Light Filled, Open plan kitchen/meals/living, overlooking into Alfresco area and beautiful newly installed landscaped with premium synthetic grass, composite decking garden beds filled with white pebbles + extra wider concreate pathways on all sides of the home for your convenience (low maintenance back yard), meaning more time to spend with your family over the weekends!
* Spacious L-Shaped Kitchen with overlooking window to your side yard comes with stainless steel appliances, (900mml oven), Upgraded modern rangehood with touch buttons and perimeter extraction and stunning Island Pendant Lights, 40mm stone benches, dishwasher, overhead cupboards, butler's pantry (including shelving) and a gorgeous colour palette!
* Built in Study Nook creating a separate spot to work or study in the home!
* Sizeable Separate living/rumpus area
* Spacious Main Bathroom comes with floor to ceiling tiles in the shower!
* Walk In Linen Cupboard (shelving/hanging) for that extra storage needs!
* Ducted heating
* Evaporative cooling
* High ceilings throughout - 2740mm
* High internal doors throughout - 2340mm
* LED Downlights
* Fluorescent Light in the Garage space for extra lighting!
* Floorboards, living areas
* Flyscreens on all openable windows
* Separate powder room
* Spacious Laundry with cupboard
* Alfresco with neatly tiled flooring area
* Double remote garage- Internal Access
* Side Gate Access with beautiful rake and low fencing on both sides of the house for your privacy!
* High-Grade Exposed Aggregate Driveway, extended all the way from front paths to the side gate!
* Low maintenance landscaped gardens, front and backyard with designer retaining walls built with composite decking!
* Matching Mailbox to complement the colour theme across the front façade!
* Peaceful and Great Neighbourhood
, ""Families, don't miss out on this opportunity to rent this gorgeous home today, it will be leased!""
For all further questions and inquiries please feel free to contact
Sophie Shaw on 0425 876 805.
A photo ID is required for all inspections.
Gallery
Book an Inspection Time
Request for Inspection
Message the agent to request for an on-site or a virtual livecast property inspection
Similar Properties

House
4 Bedroom Family Home In The Heart of Tarneit!
36 Oreilly Road, Tarneit VIC 3029
4 
2 
2 

House
Modern Family Living in New Haven Estate!
8 Mash Road, Tarneit VIC 3029
4 
2 
2 
400 sqm
House
Family Home in Tarneit (Zoned to Truganina P-9 School)
28 Garden View Drive, Tarneit VIC 3029
4 
2 
2 

Tarneit
1.7KM
House
Brand New House with Solar Panels & close to multiple Schools!
34 Leeward Drive, Tarneit VIC 3029
4 
2 
2 

House
Modern Family Home!
14 Isla Street, Tarneit VIC 3029
4 
2 
2 

House
Fully refreshed impressive family home in ideal location!
406 Hogans Road, Tarneit VIC 3029
4 
2 
2 

House
Beautiful Family Home !!
87 Homebush Drive, Tarneit VIC 3029
4 
2 
2 

Tarneit
755M
House
4 Bedroom Family Home Close to Tarneit Train Station
6 Terrick Street, Tarneit VIC 3029
4 
2 
2 
467 sqm
Tarneit
1.2KM
House
$530 Per Week
146 Crossway Avenue, Tarneit VIC 3029
4 
2 
2 

House
$540
14 Opulent Boulevard, Tarneit VIC 3029
4 
2 
2 

sophie shaw
Shaw Estate Agents Pty Ltd
+ 61 0425876805
Download the mobile app to get instant updates
Compare Renting vs Buying with our Repayments Calculator
FREE SERVICE
Your Weekly Rent Budget
Your Estimated Deposit
You could own a home worth
-Typically banks will require a deposit of 5% of the property valueMonthly repayment
-based on - at 2.79% interest rate on 30 year principal & interest loanRenting vs Buying

Renting Vs Buying: Which Will Save You More Money?
The rent vs buy dilemma is broken down into essential guidelines so you can make a more informed decision.
by Soho
7 Reasons Why Renters Should Buy a House: Financial Advantages and
Beyond
Discover compelling reasons to shift from renting to buying, for financial stability and personal freedom.
by Soho
Renters Enter the Market With First Home Guarantee Scheme 2023
Is Australia's First Home Guarantee Scheme a the leg up renters need to enter the property market?
by SohoLoan Details
LVR % to %DescriptionDownload the mobile app to get instant updates
More Details on 22 Cushion Way, Tarneit VIC
How many bedrooms and bathrooms does 22 Cushion Way, Tarneit have?
22 Cushion Way, Tarneit is a 4 bedroom, 2 bathroom house.
Who is the agency that listed 22 Cushion Way, Tarneit?
The agency who listed 22 Cushion Way, Tarneit is Shaw Estate Agents Pty Ltd - you can contact the agents here.
How many car spots does 22 Cushion Way, Tarneit have?
22 Cushion Way, Tarneit is a 2 car spot home.
How much is 22 Cushion Way, Tarneit?
The price of 22 Cushion Way, Tarneit is $650 per week - contact the agents to find out more.






