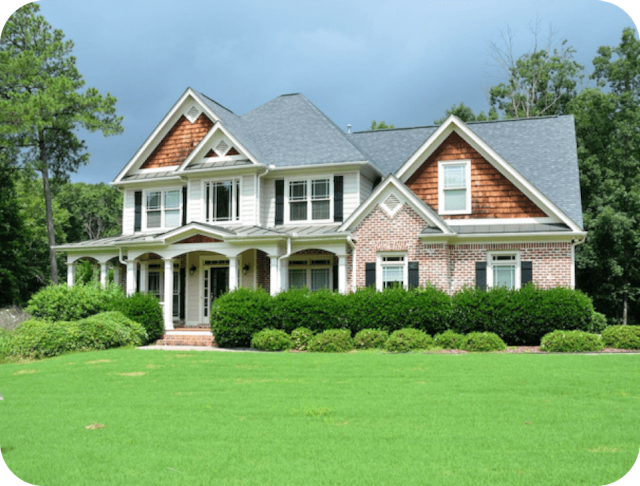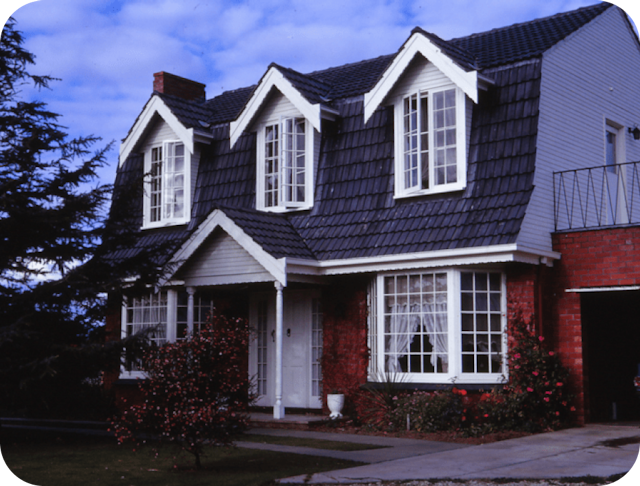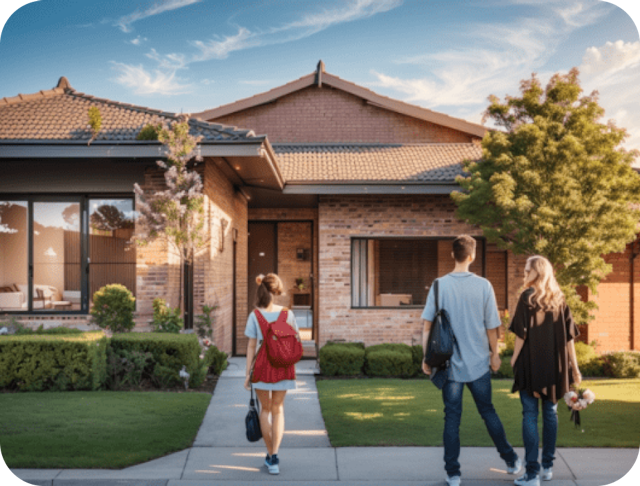
Set Your Budget 
Save your budget
This helps us curate better property matches for youSelect a budget
Set Your Budget 
Save your budget
This helps us curate better property matches for youSelect a budget
Leased
House • 2yr
PRIME LOCATION- WALK TO THE BEACH!
21D Greenwell Street, Scarborough, WA, 6019, Australia
4
2
2

About this Property
Living this close to iconic Scarborough beach is going to be a life-changer, guaranteed. Morning jogs on the coast and breathtaking twilights across the ocean from Scarborough Beach's Sunset Hill are all just 20 minutes from your front door when you move into this stunning double-storey coastal-style home.
Scarborough foreshore at your feet, beachside cafes and shops border a resplendent beachfront with one of the best outdoor pools and skate parks in Perth. Plus, there's a climbing wall for the kiddies, loads of grassed picnic areas and an amphitheatre where sensual Latin dancers strut their stuff with sunset Salsa every summer. No doubt about it; Scarborough is the place to be.
And this townhouse has a unique design that capitalises on its 'beachy' location with the spacious master bedroom, ensuite and walk-in robe on the top floor, together with the kitchen and main living areas. The finishes create a cool, casual and coastal vibe with extra attention to high quality finishes.
Wood-look floors feature in the main living areas throughout, complimented beautifully in the bathrooms by wood-look tile benchtops and big, square floor ceramics that tie in the coastal vibe seamlessly and create a sense of spaciousness. In the ensuite, there's a sink for him and one for her of course, and a huge mirror so you'll never fight over grooming space.
Are you a 'foodie' who loves to cook for hours on end? Or a busy mum that can bust out a meal in minutes? Either way the kitchen will more than meet your needs with elegance. It features indulgent high gloss wood finishes, stone benchtops, high quality stainless-steel appliances and a very fashionable separate scullery with an outlook to the upstairs balcony.
The cooking, eating, and dining areas are open plan - one flows to the other effortlessly and then eventually on the front balcony with its views across the treetops.
The remainder of the 3 bedrooms are downstairs, totally separate from the very private master suite upstairs and include a clever second master bedroom, together with an extra-large guest bedroom and of course the other for the kids or more guests.
The downstairs bathroom doubles as an en suite to the largest of the bedrooms and the laundry has direct outside access.
Features:
- 4 bedrooms
- 2 bathrooms & 3 toilets
- The unique design means clever separation of the parents' space upstairs from the kids downstairs
- Spacious master bedroom with full length built-in mirrored robes and stylish and modern en suite
- Extra big en suite shower and his and her sinks
- Huge second master or guest bedroom downstairs with the other two minor bedrooms with built in mirrored robes
- Main bathroom finished with beautiful feature wood look tile
- Incredibly spacious open plan kitchen family meals
- Beautiful wood-look tile flows from the entrance right through to the kitchen and living
- Ultra-modern and stylish kitchens complete with stone benchtops, quality stainless steel appliances including dishwasher
- Separate scullery and an abundance of gloss cupboards offering plenty of storage space
- Ducted reverse cycle air-conditioning with zone control throughout
- Double lock up garage
- Low maintenance, easy care courtyardA little about the location:
- Short drive to the shopping mecca of Karrinyup Shopping Centre
- Short drive to St Mary's Girls School and Scarborough Primary School
- 1.2km to the beautiful Scarborough Beach and less than 2km from the esplanade entertainment hub
- 20-minute drive to the City
Pets: Pets considered
Available: 04/08/2023
Lease term: 12 months minimum
Please include a cover letter in your application.
HOW TO BOOK AN INSPECTION FOR THIS PROPERTY:
If you would like to book an inspection for this property, then simply scroll down past the description and click the ‘Book an Inspection Time’ button and select from one of the available times. 2apply applications will be accepted once the property has been viewed.
Home open dates and times are subject to change so it is essential you register so that we can keep you informed.
If no time is currently available, register your interest and you will be alerted when the next inspection time is scheduled.
Life is better with Xceed®!
Property Code: 29209
Scarborough foreshore at your feet, beachside cafes and shops border a resplendent beachfront with one of the best outdoor pools and skate parks in Perth. Plus, there's a climbing wall for the kiddies, loads of grassed picnic areas and an amphitheatre where sensual Latin dancers strut their stuff with sunset Salsa every summer. No doubt about it; Scarborough is the place to be.
And this townhouse has a unique design that capitalises on its 'beachy' location with the spacious master bedroom, ensuite and walk-in robe on the top floor, together with the kitchen and main living areas. The finishes create a cool, casual and coastal vibe with extra attention to high quality finishes.
Wood-look floors feature in the main living areas throughout, complimented beautifully in the bathrooms by wood-look tile benchtops and big, square floor ceramics that tie in the coastal vibe seamlessly and create a sense of spaciousness. In the ensuite, there's a sink for him and one for her of course, and a huge mirror so you'll never fight over grooming space.
Are you a 'foodie' who loves to cook for hours on end? Or a busy mum that can bust out a meal in minutes? Either way the kitchen will more than meet your needs with elegance. It features indulgent high gloss wood finishes, stone benchtops, high quality stainless-steel appliances and a very fashionable separate scullery with an outlook to the upstairs balcony.
The cooking, eating, and dining areas are open plan - one flows to the other effortlessly and then eventually on the front balcony with its views across the treetops.
The remainder of the 3 bedrooms are downstairs, totally separate from the very private master suite upstairs and include a clever second master bedroom, together with an extra-large guest bedroom and of course the other for the kids or more guests.
The downstairs bathroom doubles as an en suite to the largest of the bedrooms and the laundry has direct outside access.
Features:
- 4 bedrooms
- 2 bathrooms & 3 toilets
- The unique design means clever separation of the parents' space upstairs from the kids downstairs
- Spacious master bedroom with full length built-in mirrored robes and stylish and modern en suite
- Extra big en suite shower and his and her sinks
- Huge second master or guest bedroom downstairs with the other two minor bedrooms with built in mirrored robes
- Main bathroom finished with beautiful feature wood look tile
- Incredibly spacious open plan kitchen family meals
- Beautiful wood-look tile flows from the entrance right through to the kitchen and living
- Ultra-modern and stylish kitchens complete with stone benchtops, quality stainless steel appliances including dishwasher
- Separate scullery and an abundance of gloss cupboards offering plenty of storage space
- Ducted reverse cycle air-conditioning with zone control throughout
- Double lock up garage
- Low maintenance, easy care courtyardA little about the location:
- Short drive to the shopping mecca of Karrinyup Shopping Centre
- Short drive to St Mary's Girls School and Scarborough Primary School
- 1.2km to the beautiful Scarborough Beach and less than 2km from the esplanade entertainment hub
- 20-minute drive to the City
Pets: Pets considered
Available: 04/08/2023
Lease term: 12 months minimum
Please include a cover letter in your application.
HOW TO BOOK AN INSPECTION FOR THIS PROPERTY:
If you would like to book an inspection for this property, then simply scroll down past the description and click the ‘Book an Inspection Time’ button and select from one of the available times. 2apply applications will be accepted once the property has been viewed.
Home open dates and times are subject to change so it is essential you register so that we can keep you informed.
If no time is currently available, register your interest and you will be alerted when the next inspection time is scheduled.
Life is better with Xceed®!
Property Code: 29209
Gallery
Book an Inspection Time
Request for Inspection
Message the agent to request for an on-site or a virtual livecast property inspection
Similar Properties

House
***Spacious home with room to move***
39A Weaponess Road, Scarborough WA 6019
4 
2 
2 

House
$1,300 per week
211B Gildercliffe Street, Scarborough WA 6019
4 
2 
4 

House
$925 per week
69C Duke Street, Scarborough WA 6019
4 
2 
2 

House
$1,250 per week
80A Duke Street, Scarborough WA 6019
4 
3 
2 

House
$800 per week
39A Weaponess Road, Scarborough WA 6019
4 
2 
2 

House
$800 per week
39A Weaponess Road, Scarborough WA 6019
4 
2 
2 

House
$900 per week
147B Burniston Street, Scarborough WA 6019
4 
2 
2 

House
$1,200 per week
211A Gildercliffe Street, Scarborough WA 6019
4 
2 
4 

House
$900 per week
35 Ventnor Street, Scarborough WA 6019
4 
2 
4 

House
$900 per week
109a Burniston Street, Scarborough WA 6019
4 
2 
2 

Kristie-Lee Newnham
Xceed Real Estate
+ 61 0409 101 360
Download the mobile app to get instant updates
Compare Renting vs Buying with our Repayments Calculator
FREE SERVICE
Your Weekly Rent Budget
Your Estimated Deposit
You could own a home worth
-Typically banks will require a deposit of 5% of the property valueMonthly repayment
-based on - at 2.79% interest rate on 30 year principal & interest loanRenting vs Buying

Renting Vs Buying: Which Will Save You More Money?
The rent vs buy dilemma is broken down into essential guidelines so you can make a more informed decision.
by Soho
7 Reasons Why Renters Should Buy a House: Financial Advantages and
Beyond
Discover compelling reasons to shift from renting to buying, for financial stability and personal freedom.
by Soho
Renters Enter the Market With First Home Guarantee Scheme 2023
Is Australia's First Home Guarantee Scheme a the leg up renters need to enter the property market?
by SohoLoan Details
LVR % to %DescriptionDownload the mobile app to get instant updates
More Details on 21D Greenwell Street, Scarborough WA
How many bedrooms and bathrooms does 21D Greenwell Street, Scarborough have?
21D Greenwell Street, Scarborough is a 4 bedroom, 2 bathroom house.
Who is the agency that listed 21D Greenwell Street, Scarborough?
The agency who listed 21D Greenwell Street, Scarborough is Xceed Real Estate - you can contact the agents here.
How many car spots does 21D Greenwell Street, Scarborough have?
21D Greenwell Street, Scarborough is a 2 car spot home.
How much is 21D Greenwell Street, Scarborough?
The price of 21D Greenwell Street, Scarborough is PRIME LOCATION- WALK TO THE BEACH! - contact the agents to find out more.






