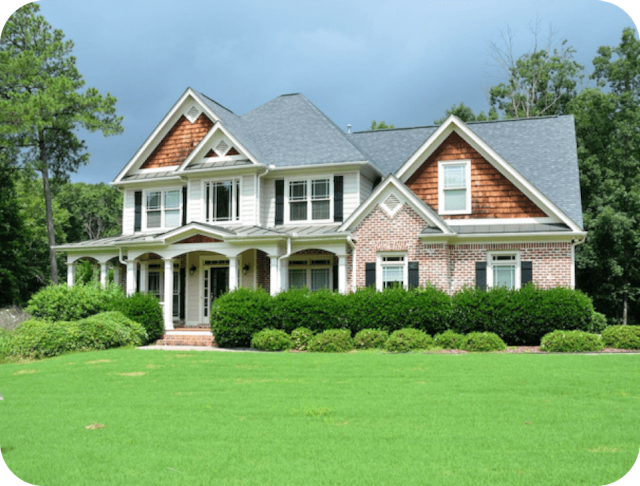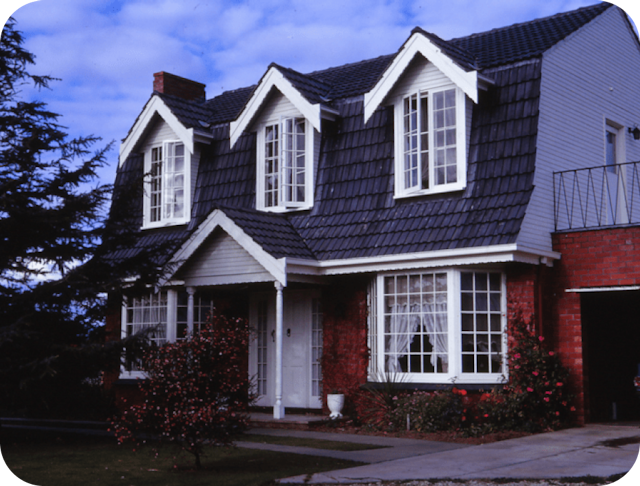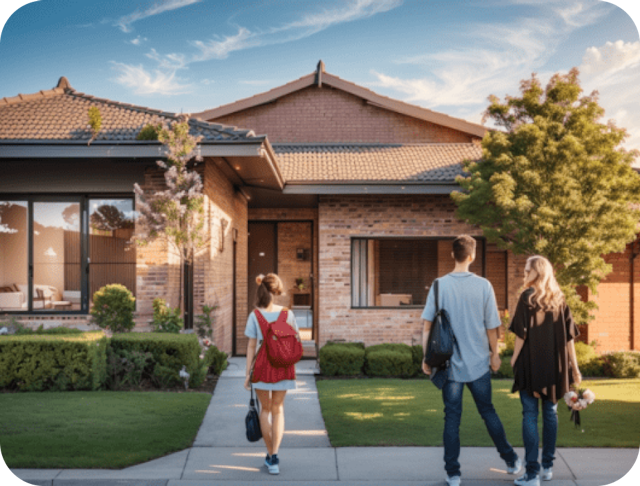Leased
House • 2yr
17 Achilles Street, Kedron, QLD, 4031, Australia

Property Features
- Deck
- Pool
- Study
- Balcony
- Ensuite
- Courtyard
- Dishwasher
- Rumpus Room
- Floorboards
- Fully Fenced
- Built-in Robes
- Pool In-Ground
- Secure Parking
- Air Conditioning
About this Property
Heading inside, you will be impressed with the main living and dining areas located on the top level of the home flowing effortlessly from the kitchen and out to the wrap around balcony/entertaining deck. Completing this level, the three generously-sized bedrooms wherein the master boasts Daikin split system air-conditioning, carpet flooring, dual mirrored built-in robes, and enclosed balcony. Bedroom 2 and 3 feature split system air-conditioning and built-in-robes. Servicing these bedrooms is the main bathroom featuring shower with a fixed showerhead, separate bathtub and separate toilet.
Located on the lower-level of the home is the second lounge/dining area with access to rear paved patio and pool area. This level comprises of two generously-sized bedrooms serviced by the second bathroom in the laundry area boasting a walk-in shower with a detachable showerhead, single basin vanity with underneath storage and toilet. Complete with a kitchenette, this area is the perfect set up for dual living!
Outdoor entertaining will be a breeze thanks to the many options this property has to offer, from the large wrap-around deck/ balcony giving you cool breezes and Moreton Bay views, to the front courtyard and rear patio areas, giving you access to the glistening in-ground saltwater pool, teamed up with the fully fenced yard encapsulating everything. Complete with secure car accommodation thanks to the extra deep double garage, with electric roller doors, internal access, and external access to the yard, this home offers a splendid luxurious stay that one couldn't ask for more.
Features of 17 Achilles Street include:
Upper Level:
- Three generously sized bedrooms feature split system air-conditioning, built-in-robes, carpet flooring, wall mounted shelves, ceiling fans with in-built lighting, and sliding windows with security screens and a combination of roller blinds and curtains
- Master bedroom boasting Daikin split system air-conditioning, carpet flooring, sliding windows with security screens, curtains, dual mirrored built-in robes, and enclosed balcony.
- Main bathroom features a shower with a fixed showerhead, separate bathtub with grab rails, single basin vanity with underneath storage, large wall-mounted mirror, tile flooring and splashback, extractor/heater/light combo, overhead wall-mounted fluorescent lighting, towel rails, frosted sliding window, venetian blinds, sheer curtains and separate toilet
- Main living/dining areas flow effortlessly from the kitchen and out to the wrap around balcony/entertaining deck
- Chefs kitchen on top-level with:
> 20mm stone benchtops
> Portable island bench
> Fisher & Paykel 4 burner induction cooktop
> Fisher & Paykel 600mm oven
> Fisher and Paykel stainless-steel dual drawer dishwasher
> Extractor fan
> Double stainless-steel sink
> Glass splashback
> 900mm wide fridge cavity
> Sliding & casement windows with security screens & roller blinds
> Down and fluorescent lighting
> Rich timber flooring
> Laminate cabinetry
> Access to balcony/deck
Lower Level:
- Two generously-sized bedrooms
- Second bathroom in the laundry area boasts a walk-in shower with a detachable showerhead, shower niche, single basin vanity with underneath storage, mirrored cabinet, tile splashback, tile flooring, extractor fan, oyster lighting, frosted louvre window, venetian blinds and toilet
- Second lounge/dining area featuring down-lighting, tile flooring, sliding windows with venetian blinds, access to rear paved patio and pool area
- Kitchenette on lower-level with laminate benchtops and cabinetry, single basin stainless-steel sink, glass splashback, overhead cabinetry with in-cabinet lighting
- Laundry offers a stainless-steel washtub, laminate benchtops and cabinetry, oyster lighting, sliding window, venetian blinds, and large linen/storage cupboard
Additional Features:
- Large wrap-around deck/ balcony giving you cool breezes and Moreton Bay views
- Front courtyard and rear patio areas, giving you access to the glistening in-ground saltwater pool
- Fully fenced yard encapsulating everything there is to love about our Queensland lifestyle
- Secure car accommodation with extra deep double garage, with electric roller doors, internal access, and external access to the yard
- Additional parking for vehicles on the driveway plus 2 designated parking spots perfect for boats, trailers, and caravans
Location Features:
- Public transport (bus stop - Webster Rd) 400m
- Fuzzy Duck Café 500m
- Bradbury Park 1.1km
- The Prince Charles Hospital 1.5km
- Coles Supermarket - Kedron 1.6km
- Mount Alvernia College 1.7km
- Padua College 1.9km
- Stafford City Shopping Centre 2.2km
- Westfield Chermside 3.1km
- Airport 11.3km
- CBD 9.4km
Situated just 9.4km from the CBD, the home also benefits from close proximity to the Prince Charles & Holy Spirit Hospitals, child care facilities, parks, shops, cafes and bus services. The highly regarded Padua and Mount Alvernia primary and secondy schools are just a short distance away and the home is an easy walk to Somerset Hills State School.
Whilst every care is taken in the preparation of the information contained in this marketing, Housemark will not be held liable for any errors in typing or information including alterations made to the property, and any inclusions that may not be represented in this advertisement. All interested parties should rely upon their own enquiries in order to determine whether or not the property and utilities (including available internet options) are suitable for their needs.
Interested? What do you do now?
To book your inspection simply click on 'Email Agent' or the 'Book inspection' Button. By registering, you will be instantly informed of inspections, updates and changes to your appointment. If you have any questions please click 'Email Agent', ask your question and we will get back to you as soon as possible.
INTERESTED IN APPLYING? Copy the below link into your browser to visit our applications portal. Find the property you would like to apply for, and send through your application! We can process applications prior to your inspection, so no need to wait until after viewing!
https://www.2apply.com.au/agency/Housemark
When logging in to submit your application, put your email address in and you will be EMAILED a pin. This will be emailed to you every time you log into 2Apply – it is a security step to ensure your account and personal information cannot be accessed by anyone else.
Gallery
Book an Inspection Time
Similar Properties









Bridgitte Nelson
Compare Renting vs Buying with our Repayments Calculator
You could own a home worth
-Typically banks will require a deposit of 5% of the property valueMonthly repayment
-based on - at 2.79% interest rate on 30 year principal & interest loanRenting vs Buying

The rent vs buy dilemma is broken down into essential guidelines so you can make a more informed decision.
by Soho
Discover compelling reasons to shift from renting to buying, for financial stability and personal freedom.
by Soho
Is Australia's First Home Guarantee Scheme a the leg up renters need to enter the property market?
by SohoMore Details on 17 Achilles Street, Kedron QLD
How many bedrooms and bathrooms does 17 Achilles Street, Kedron have?
17 Achilles Street, Kedron is a 5 bedroom, 2 bathroom house.
Who is the agency that listed 17 Achilles Street, Kedron?
The agency who listed 17 Achilles Street, Kedron is Bell Estate Agents - you can contact the agents here.
How many car spots does 17 Achilles Street, Kedron have?
17 Achilles Street, Kedron is a 2 car spot home.
How much is 17 Achilles Street, Kedron?
The price of 17 Achilles Street, Kedron is An Expansive Dual Occupancy Home With Swimming Pool In An Elevated Position! - contact the agents to find out more.






