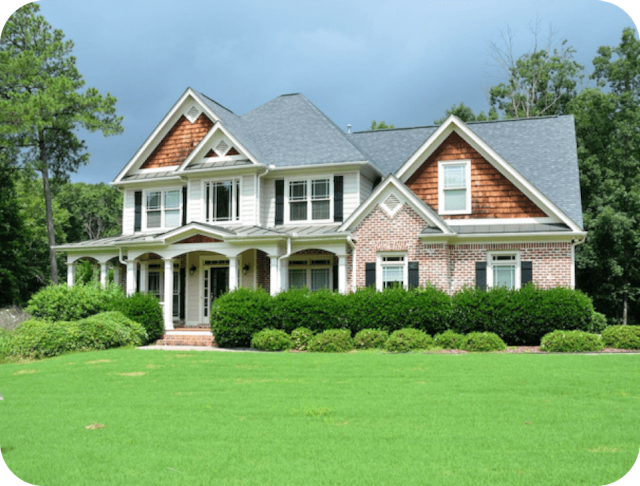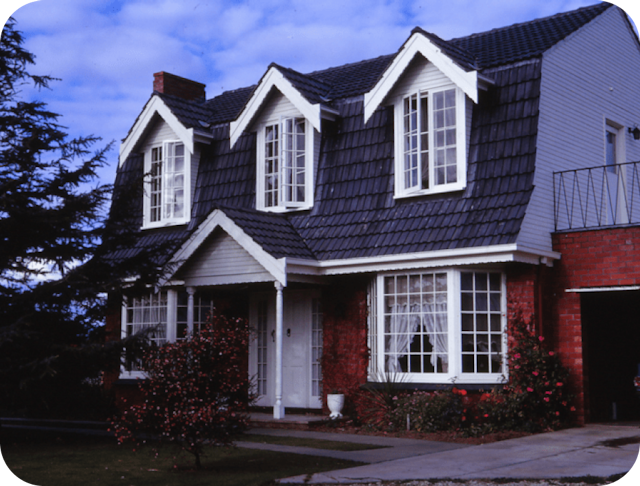Leased
House • 2mo
113a Forrest Street, Peppermint Grove, WA, 6011, Australia

Nearest stations
Property Features
- Study
- Balcony
- Dishwasher
- Gas Heating
- Rumpus Room
- Alarm System
- Fully Fenced
- Built-in Robes
- Remote Garage
- Secure Parking
- Air Conditioning
- Reverse Cycle Aircon
About this Property
The best of the best materials have been used to create a gracious family home for those who appreciate the finer things in life. Travertine tiles, New Zealand wool carpets, ascustic insulated walls and windows, ducted vacuum system and front entrance electric gates are some of the features of this property. Low maintenance gardens with huge double lock up garage, C Bus lighting, climate controlled reverse cycle ducted air conditioning, wine cellar, and a 6 person internal lift which takes you effortlessly to each level of the home.
The central floor features the gourmet kitchen with quality Miele appliances including built-in coffee machine, dishwasher, electric & gas cooktop, electric oven overlooking the large combined living / dining area and opening onto the alfresco patio with build-in stainless steel bbq, perfect for family outdoor entertaining. The floor also has a bedroom with bathroom.
The remaining bedrooms are located on the 2nd floor, each with their own bathrooms and built in robes. The top level of the home is a spacious games room/living area, perfect for the children to set up in.
The lower level features the oversized garage and large office with its own separate entrance with built-in desk and loads of cupboard space. Also on this level is every wine collectors dream - a wine cellar with air conditioning.
Features Include:
- 4 large bedrooms all with en-suites and fitted wardrobes.
- Internal Otis lift to three floors
- European double glazed windows and doors
- High specification finish
- Custom built wine cellar with climate controlled air conditioning
- Gourmet kitchen and laundry with Miele appliances
- Lavish bathrooms with Villeroy and Boch basins.
- Travertine tiles and New Zealand wool carpets
- Security system
- Acoustic insulated walls
- Ducted vacuum system
- C bus system to control the lighting system
- Secure double garage
- Electric Gates
In Close Proximity To:
- Napoleon Shopping Precinct / Cottesloe Central Shopping Centre / Boatshed Market
- Cottesloe Primary School and numerous private primary and secondary schools
- St Mary's Star of the Sea Catholic Church
- 5km to Cottesloe Beach
- Public Transport
***TO ARRANGE A VIEWING PLEASE CLICK ON THE 'BOOK INSPECTION' BUTTON AND YOU WILL BE SENT AN INSTANT REPLY TO REGISTER FOR THE SCHEDULED VIEWING/S***
***HOME OPEN TIMES ARE SUBJECT TO CHANGE WITHOUT NOTICE.*** Please be on time so you have sufficient time to fully view the property and ensure that it meets your requirements as viewing times cannot be extended, so as not to cause delays for the next home open. See You There.***
Gallery
Book an Inspection Time
Similar Properties





Anita Hamilton
Jandri Coetzee
Compare Renting vs Buying with our Repayments Calculator
You could own a home worth
-Typically banks will require a deposit of 5% of the property valueMonthly repayment
-based on - at 2.79% interest rate on 30 year principal & interest loanRenting vs Buying

The rent vs buy dilemma is broken down into essential guidelines so you can make a more informed decision.
by Soho
Discover compelling reasons to shift from renting to buying, for financial stability and personal freedom.
by Soho
Is Australia's First Home Guarantee Scheme a the leg up renters need to enter the property market?
by SohoMore Details on 113a Forrest Street, Peppermint Grove WA
How many bedrooms and bathrooms does 113a Forrest Street, Peppermint Grove have?
113a Forrest Street, Peppermint Grove is a 4 bedroom, 4 bathroom house.
Who is the agency that listed 113a Forrest Street, Peppermint Grove?
The agency who listed 113a Forrest Street, Peppermint Grove is Mac Hall Real Estate - you can contact the agents here.
How many car spots does 113a Forrest Street, Peppermint Grove have?
113a Forrest Street, Peppermint Grove is a 2 car spot home.
How much is 113a Forrest Street, Peppermint Grove?
The price of 113a Forrest Street, Peppermint Grove is SOPHISTICATED, ELEGANT & OPULENT LIVING - contact the agents to find out more.







