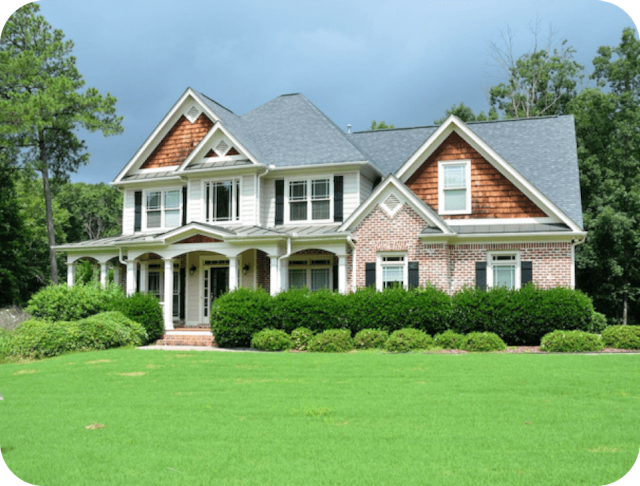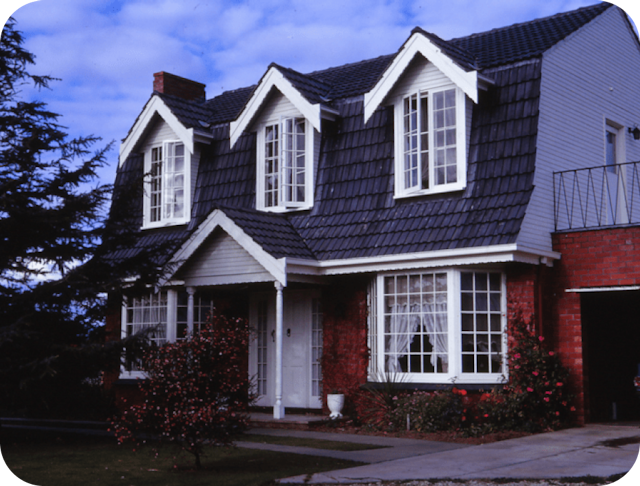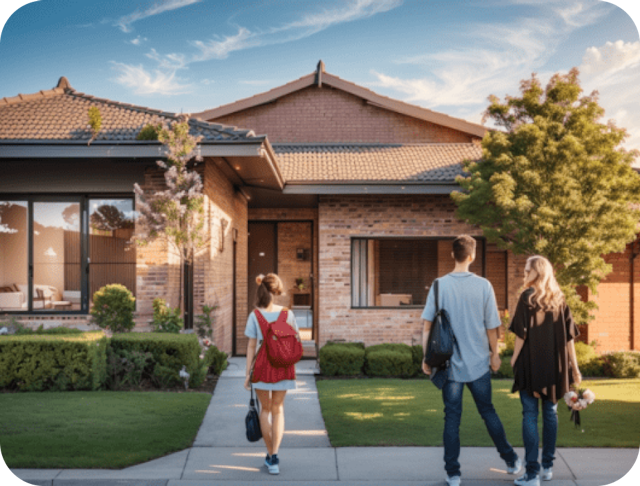
Set Your Budget 
Save your budget
This helps us curate better property matches for youSelect a budget
Set Your Budget 
Save your budget
This helps us curate better property matches for youSelect a budget
Leased
House • 3mo
Beautiful Arundel Springs 3 Bedroom Townhouse!
10/192 Greenacre Drive, Arundel, QLD, 4214, Australia
3
2
2

Nearest stations
Parkwood
806M (10 mins)
Property Features
- Ensuite
- Intercom
- Courtyard
- Dishwasher
- Fully Fenced
- Built-in Robes
- Remote Garage
- Ducted Cooling
- Ducted Heating
- Secure Parking
- Air Conditioning
About this Property
This beautifully designed Townhouse is situated in Arundel Springs, located only moments away from Coombabah Lakelands Conservation Nature Reserve which offers walking tracks, bike paths, BBQ picnic areas, and a children's playground. With easy access to the M1 Motorway, Griffith University, Gold Coast Hospital, Private and Public Schools and Public Transportation Systems, what more could we offer?
When is this property available? Friday 16th August
What is the lease term offered? 12 Month Lease
Do I have to pay for water supplied to this property? Yes
Is there air conditioning at the property? Yes, a zoned inverter ducted air conditioning system
Are there fans at the property? Yes, each bedroom and living have fans
Do I have to maintain the lawns and gardens? Yes, as per instructions provided
What is the Bond required? 6 weeks Bond
Is NBN Connected? Yes, high speed NBN Fibre connection
Are pets allowed at this property? Upon Owner and Body Corporate Approval
Property Features Include:
- Secured home with front access via an extra large security gate with an intercom system, providing internal access to visitors
- Kitchen includes stone benchtops, gas cooktop, oven, dishwasher, and space for a large double door fridge which can be connected to water
- The kitchen also includes a walk in pantry with additional storage
- Open plan tiled living areas downstairs, giving access to both front and rear outdoor areas
- Spacious covered front entertaining area, easy access from kitchen & dining areas
- Rear private courtyard for additional space
- Additional living area upstairs, which includes a fan and TV port
- Large master bedroom with walk in robe, fan and ducted air conditioning
- Spacious Ensuite with vanity, toilet and shower
- Second bedroom with built-in wardrobe, fan & ducted air conditioning
- Third bedroom with built-in wardrobe, fan & ducted air conditioning
- Family bathroom with separate shower and bath
- Separate family or guest toilet downstairs
- Large laundry room with storage and direct access to outdoor clothesline. Crimsafe security screen and key pad entry
- Fully air-conditioned property with a zoned inverter ducted air conditioning system
- Rear access for 2 cars via the double lock up garage or pedestrian gate
- Double lock up garage includes remote access
- Pets upon owner approval
- Secure and fenced, low maintenance yard
*** Please Register Your Details to Inspect Properties & Receive Updates ***
By registering your details, you will INSTANTLY be informed of any updates, changes or cancellations for your property appointment. If no one registers for an inspection time, then that inspection may not proceed.
Please Note 1form applications are NOT accepted by this office. Application links will be emailed through 2Apply after the Open Home. Be advised a landlord may request greater than 4 weeks BOND for rent over $701.00 per week.
Disclaimer: We have in preparing this information used our best endeavours to ensure that the information contained herein is true and accurate but accept no responsibility and disclaim all liability in respect of any errors, omissions, inaccuracies, or misstatements that may occur. Prospective tenants should make their own enquiries to verify the information contained herein
When is this property available? Friday 16th August
What is the lease term offered? 12 Month Lease
Do I have to pay for water supplied to this property? Yes
Is there air conditioning at the property? Yes, a zoned inverter ducted air conditioning system
Are there fans at the property? Yes, each bedroom and living have fans
Do I have to maintain the lawns and gardens? Yes, as per instructions provided
What is the Bond required? 6 weeks Bond
Is NBN Connected? Yes, high speed NBN Fibre connection
Are pets allowed at this property? Upon Owner and Body Corporate Approval
Property Features Include:
- Secured home with front access via an extra large security gate with an intercom system, providing internal access to visitors
- Kitchen includes stone benchtops, gas cooktop, oven, dishwasher, and space for a large double door fridge which can be connected to water
- The kitchen also includes a walk in pantry with additional storage
- Open plan tiled living areas downstairs, giving access to both front and rear outdoor areas
- Spacious covered front entertaining area, easy access from kitchen & dining areas
- Rear private courtyard for additional space
- Additional living area upstairs, which includes a fan and TV port
- Large master bedroom with walk in robe, fan and ducted air conditioning
- Spacious Ensuite with vanity, toilet and shower
- Second bedroom with built-in wardrobe, fan & ducted air conditioning
- Third bedroom with built-in wardrobe, fan & ducted air conditioning
- Family bathroom with separate shower and bath
- Separate family or guest toilet downstairs
- Large laundry room with storage and direct access to outdoor clothesline. Crimsafe security screen and key pad entry
- Fully air-conditioned property with a zoned inverter ducted air conditioning system
- Rear access for 2 cars via the double lock up garage or pedestrian gate
- Double lock up garage includes remote access
- Pets upon owner approval
- Secure and fenced, low maintenance yard
*** Please Register Your Details to Inspect Properties & Receive Updates ***
By registering your details, you will INSTANTLY be informed of any updates, changes or cancellations for your property appointment. If no one registers for an inspection time, then that inspection may not proceed.
Please Note 1form applications are NOT accepted by this office. Application links will be emailed through 2Apply after the Open Home. Be advised a landlord may request greater than 4 weeks BOND for rent over $701.00 per week.
Disclaimer: We have in preparing this information used our best endeavours to ensure that the information contained herein is true and accurate but accept no responsibility and disclaim all liability in respect of any errors, omissions, inaccuracies, or misstatements that may occur. Prospective tenants should make their own enquiries to verify the information contained herein
Gallery
Book an Inspection Time
Request for Inspection
Message the agent to request for an on-site or a virtual livecast property inspection
Similar Properties

Parkwood
398M
House
BREAK LEASE - STUNNING TOWNHOUSE IN SECURE GATED ESTATE IS AVAILABLE!
16/156 Greenacres Drive, Arundel QLD 4214
3 
2 
2 

Gold Coast University Hospital
1.8KM
House
Location! Close to GC Uni Hospital includes Solar!
41 Allied Drive, Arundel QLD 4214
3 
2 
2 

House
$730.00 per week
1/37 Brown Street, Labrador QLD 4215
3 
2 
1 

Parkwood
500M
House
$700 pw
170 Greenacre Drive, Arundel QLD 4214
3 
2 
2 

Helensvale
1.8KM
House
$700 per week
44 Marble Arch Place, Arundel QLD 4214
3 
2 
338 sqm
Helensvale
1.8KM
House
$800 per week
53 Marble Arch Place, Arundel QLD 4214
3 
2 
2 

Helensvale
1.8KM
House
$800 per week
8 Harrow Place, Arundel QLD 4214
3 
2 
2 

House
$950 per week
32 Steyning Court, Arundel QLD 4214
3 
2 
4 

House
$820 per week
28/107-111 Arundel Drive, Arundel QLD 4214
3 
2 
2 

Helensvale
2.0KM
House
$690 per week
30 Harrow Place, Arundel QLD 4214
3 
2 
2 

Mia Johansen
Harcourts Innovations
+ 61 0428612634
Download the mobile app to get instant updates
Compare Renting vs Buying with our Repayments Calculator
FREE SERVICE
Your Weekly Rent Budget
Your Estimated Deposit
You could own a home worth
-Typically banks will require a deposit of 5% of the property valueMonthly repayment
-based on - at 2.79% interest rate on 30 year principal & interest loanRenting vs Buying

Renting Vs Buying: Which Will Save You More Money?
The rent vs buy dilemma is broken down into essential guidelines so you can make a more informed decision.
by Soho
7 Reasons Why Renters Should Buy a House: Financial Advantages and
Beyond
Discover compelling reasons to shift from renting to buying, for financial stability and personal freedom.
by Soho
Renters Enter the Market With First Home Guarantee Scheme 2023
Is Australia's First Home Guarantee Scheme a the leg up renters need to enter the property market?
by SohoLoan Details
LVR % to %DescriptionDownload the mobile app to get instant updates
More Details on 10/192 Greenacre Drive, Arundel QLD
How many bedrooms and bathrooms does 10/192 Greenacre Drive, Arundel have?
10/192 Greenacre Drive, Arundel is a 3 bedroom, 2 bathroom house.
Who is the agency that listed 10/192 Greenacre Drive, Arundel?
The agency who listed 10/192 Greenacre Drive, Arundel is Harcourts Innovations - you can contact the agents here.
How many car spots does 10/192 Greenacre Drive, Arundel have?
10/192 Greenacre Drive, Arundel is a 2 car spot home.
How much is 10/192 Greenacre Drive, Arundel?
The price of 10/192 Greenacre Drive, Arundel is Beautiful Arundel Springs 3 Bedroom Townhouse! - contact the agents to find out more.






