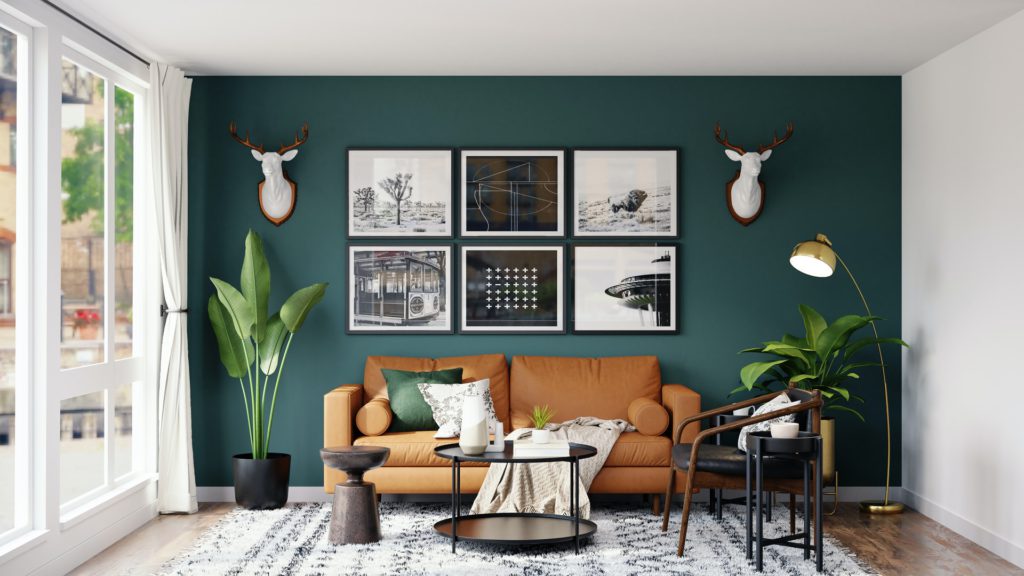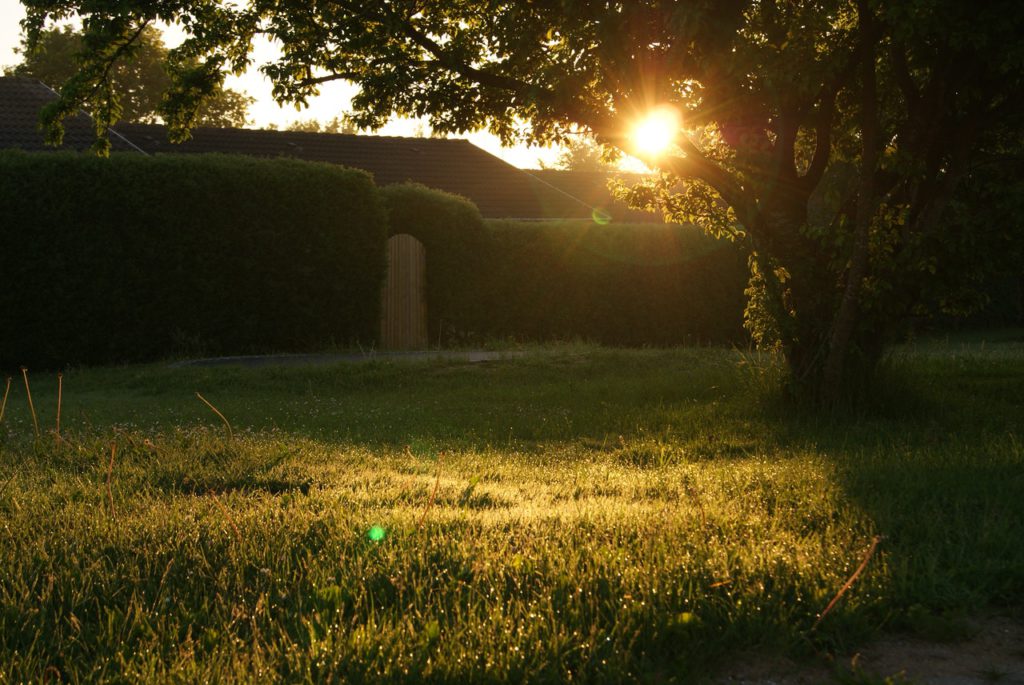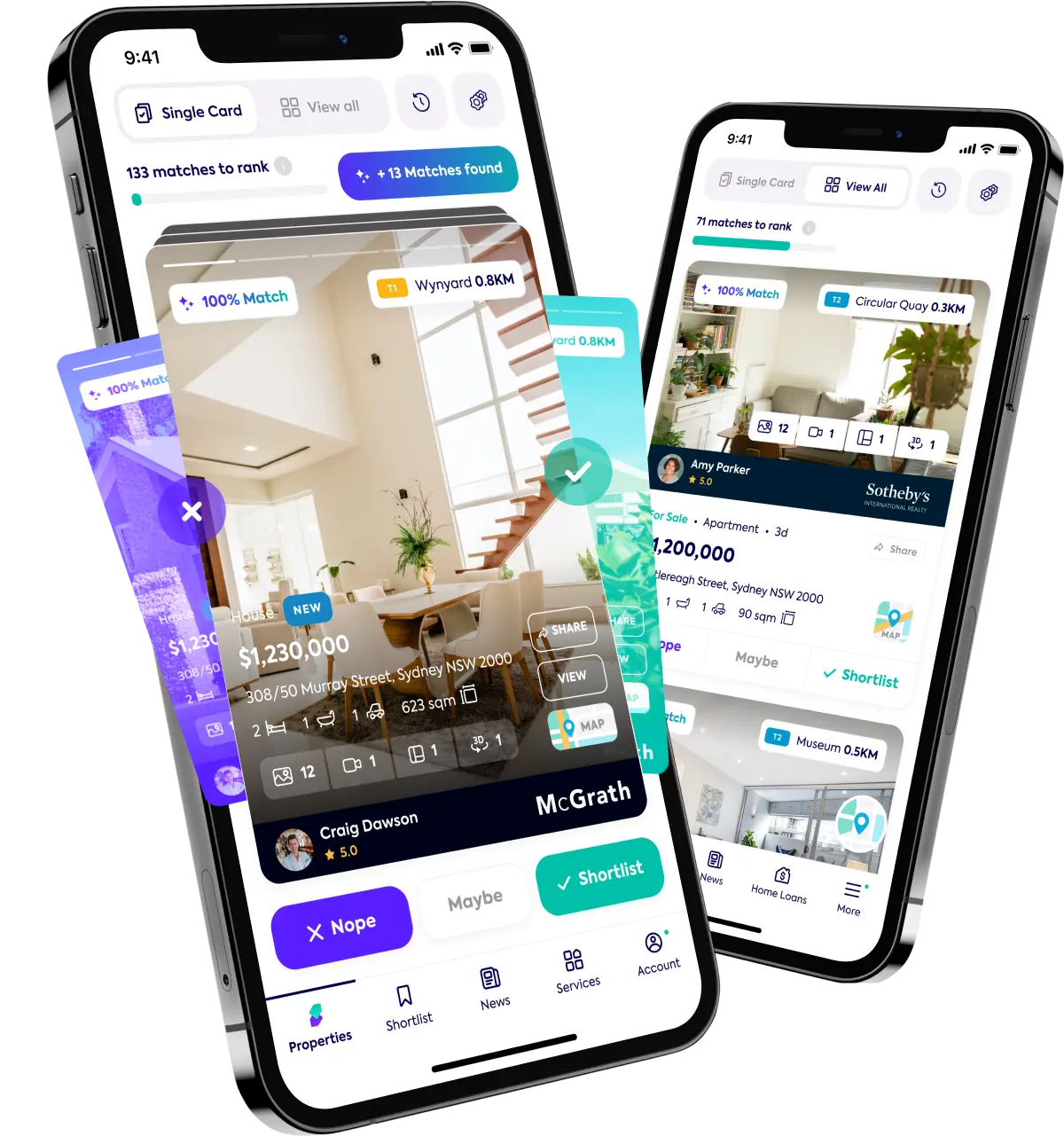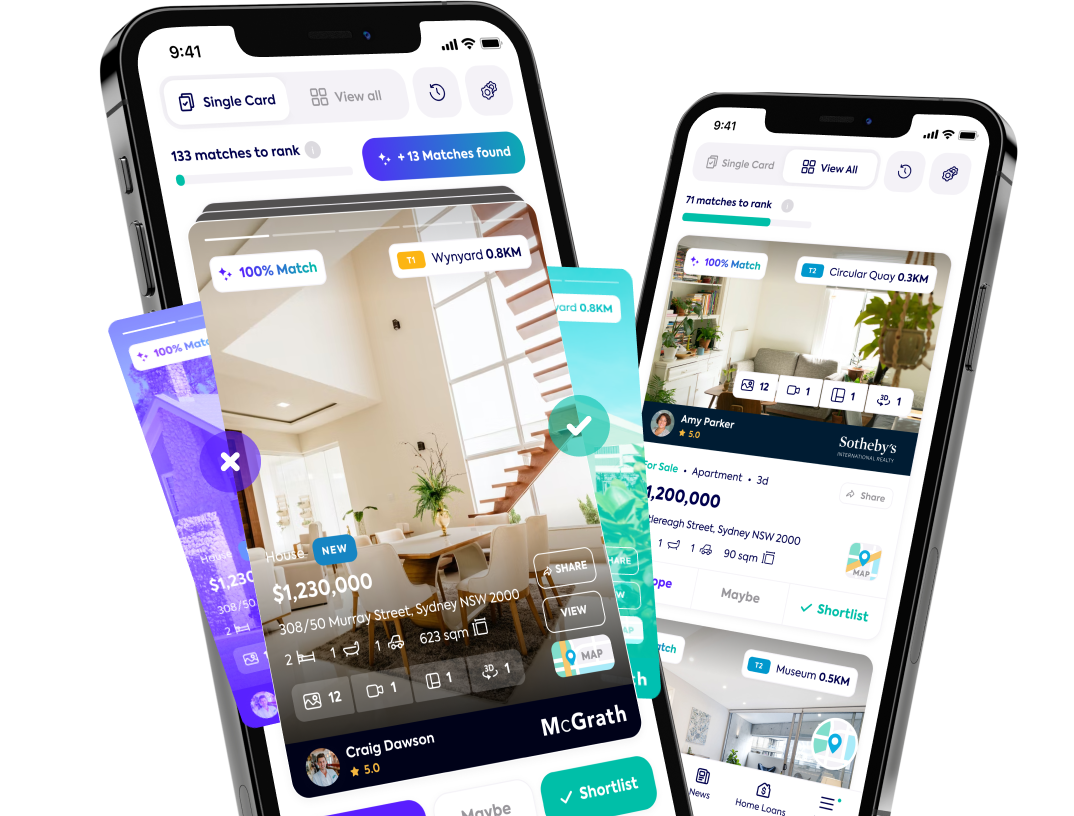With housing prices on the rise, we Australians are on a continuous lookout for more ways we can save or increase revenue. Granny flats, also known as accessory dwelling units (ADU), are one of the options growing in popularity. What are they exactly?
Think of them as a secondary living area on the same plot of land, almost like an oversized garage except someone lives in it. They can be attached or separate from the main residence but the idea is that it’s self-contained. It has its own bedroom, bathroom, kitchen and other facilities, as well as its own entrance.
The term was coined in reference to grandparents, older relatives or other family members who are perhaps dependent and want to stay close to their relatives. But the concept has since evolved to become a possible rental unit for just about anyone. It’s a clever configuration that gives you privacy alongside the potential to earn an income from your land.
But before you make calls to builders, let’s cover what you need to think about like the pros and cons, costs and approvals.
Why should I build a granny flat?

There are some great benefits to building a granny studio on your property. Let’s say you’re a first time homeowner and have unused space in your backyard, building that extra residence will allow you to earn some income from the rent—potentially four figures a month depending on the size.
But that’s assuming you want to rent it out on a long-term basis. You have some options here because the granny pod offers flexibility—many set it up as a guest house for Airbnb vacationers. And it’s super convenient as a guest house if friends or family come to stay as well.
And with remote working becoming the norm, you can even set it up as a home office.
Assuming you’re in your rights, adding a granny flat will also boost the value of your property if ever you choose to sell it.
However, we can’t highlight the pros without mentioning the cons. Don’t forget that if you plan to rent it out, you will have people living on your property. This could potentially encroach on your privacy.
Also, there are the building fees that go into it. You’ll want to make sure you’re financially unencumbered. If you already have a mortgage on your existing home, you might still need to take out an additional loan to finance the construction of the granny flat. Start speaking to lenders to get an idea.
They may need to value your property to see how a granny flat could add to it as well. It isn’t uniform across the country.
How much do granny flats cost?
This really varies but anywhere between $20,000 and $200,000. You can have one floor or more. But generally, it costs at least $70,000 for a pre-fabricated 1-bedroom granny flat to be bought and installed. And on the other end, there are fully customisable flats which can go up to $250,000 for two or three bedrooms.
These are the factors that influence the costs:
- Size of structure
- Consultations and site reports
- Design of unit and approval for building
- Construction and materials
- Finishes and fittings
It’s best to work with a contractor who specialises in granny flats. They’ll already have knowledge of allowances and the type of construction required.
Do I have to pay tax on my granny flat?

If you plan on renting your granny flat out, you are liable for tax on your earnings. The amount of tax is specific to your personal income bracket and tax deductions, amongst others.
While legislation is still in the works, from July 2021, if your granny flat houses a dependent family member, you can apply for a waiver on Capital Gains Tax (CGT). This doesn’t apply if you rent it out though!
Am I allowed to build a granny flat in my backyard?
This is where it gets confusing as the same legislation doesn’t apply to every existing property throughout every state. It’s best to check with your council first and get informed about permits. But the good news is the laws have become more lax over recent years.
NSW – Sydney actually has the most granny flats in the country. Possibly because of the hyped housing market. The minimum size of a granny flat in NSW is 60m² on blocks of at least 450m².
Victoria – The state used to have strict laws on secondary dwellings but has recently implemented a Smart Planning code which works to facilitate the building of these studios. The regulations for the structure are currently set a height limit of 5 metres and a maximum floor size of 60m².
Queensland – The dimensions must range between 60m² and 80m² in Brisbane and across Queensland.
ACT – Here, granny flats must have a minimum size 90m².
Tasmania – The minimum size of granny flats is 60m² in Tasmania.
Western Australia – In WA, the size of granny flats must be between 60m² and 70m². Recent laws have allowed the leasing of the flats to non-family members.
South Australia – Granny flat dimensions in Adelaide and across South Australia must be between 60m² and 70m².
Can anyone live in my granny flat?

As you might have guessed from what we’ve discussed, it depends on which state you’re in. For instance, only recently did Victoria and Western Australia allow non-family members to live in a granny apartment. And currently, Queensland requires you to file a separate application if your granny living space is going to be rented out.
It’s generally acceptable, but you might want to check the latest updates on the government websites listed above.
If you do house a relative in your granny flat, we recommend settling the legal details beforehand. Cases come up where disputes between family members can get complicated. And the last thing you’ll want to add to issues at home is litigation. Seek counsel from professionals as an initial step.
How long does it take to build a flat?
We would break the whole process down into two main steps; design and approval, and construction.
Collaborating with your architect or contractor about the design, working with an interior designer, signing contracts and all that will take between ten to twelve weeks normally. But if your state has tougher regulations, maybe longer.
Then there’s the actual construction of the mini home. Time on this depends on whether you’re getting a prefabricated unit or a custom build. Expect ten weeks to fifteen for more complex structures.
And if you’re still on the lookout for a dream property to build that granny flat on, we can also help you out in that department. Browse our search page to check out some amazing listings available right now. But don’t just stop there, download our app to get the full Soho experience. Just remember to shortlist or swipe left on our listings so we can send you others that better match what you’re looking for.














